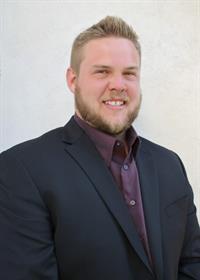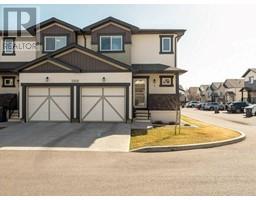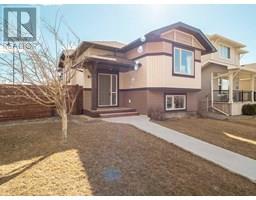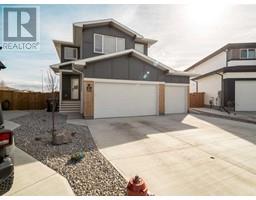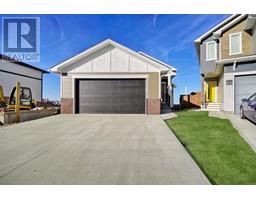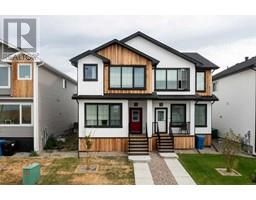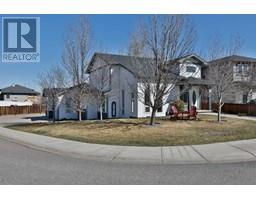59 Firelight Way W Copperwood, Lethbridge, Alberta, CA
Address: 59 Firelight Way W, Lethbridge, Alberta
Summary Report Property
- MKT IDA2223521
- Building TypeHouse
- Property TypeSingle Family
- StatusBuy
- Added1 days ago
- Bedrooms5
- Bathrooms3
- Area1500 sq. ft.
- DirectionNo Data
- Added On28 May 2025
Property Overview
Welcome to 59 Firelight Way West, a home that truly has it all. Located directly across from beautiful Firelight Pond, this property offers stunning views, easy outdoor access, and one of the largest backyards in the neighborhood. Inside, you’ll find 5 generously sized bedrooms, 3 full bathrooms, and an expansive gourmet kitchen—easily one of the largest and most impressive you’ll come across. Built by Legend Homes, this residence features premium upgrades like hardwood and tile flooring, granite countertops, and an elegant Adora kitchen that’s perfect for family meals and entertaining. Enjoy your morning coffee or evening barbecues on the covered and sheltered deck, all while soaking in the open views. For even more space to play or relax, simply cross the street to enjoy Firelight Pond and Park—ideal for biking, walking, or skating in the winter. Conveniently located near The Crossings, you’ll have easy access to restaurants, shopping, twin ice arenas, the curling club, and the YMCA. Everything your family needs is just minutes away. (id:51532)
Tags
| Property Summary |
|---|
| Building |
|---|
| Land |
|---|
| Level | Rooms | Dimensions |
|---|---|---|
| Basement | 4pc Bathroom | Measurements not available |
| Bedroom | 11.58 Ft x 13.67 Ft | |
| Bedroom | 14.25 Ft x 11.25 Ft | |
| Laundry room | 13.50 Ft x 10.67 Ft | |
| Family room | 16.67 Ft x 15.58 Ft | |
| Main level | 4pc Bathroom | Measurements not available |
| Bedroom | 10.17 Ft x 10.67 Ft | |
| Bedroom | 10.08 Ft x 11.42 Ft | |
| Dining room | 16.92 Ft x 10.58 Ft | |
| Foyer | 8.25 Ft x 8.58 Ft | |
| Kitchen | 16.92 Ft x 9.42 Ft | |
| Living room | 12.33 Ft x 19.25 Ft | |
| Upper Level | 4pc Bathroom | Measurements not available |
| Primary Bedroom | 12.83 Ft x 17.58 Ft |
| Features | |||||
|---|---|---|---|---|---|
| Closet Organizers | Attached Garage(2) | RV | |||
| Refrigerator | Dishwasher | Stove | |||
| Hood Fan | Window Coverings | Washer & Dryer | |||
| Central air conditioning | |||||

















































