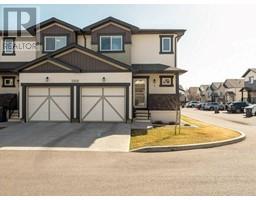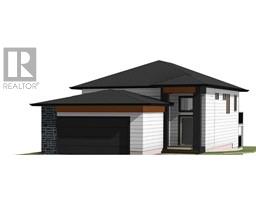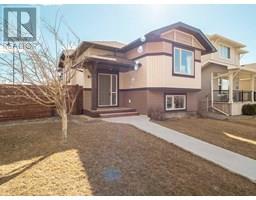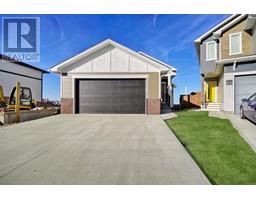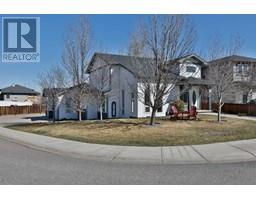812 7 Street S London Road, Lethbridge, Alberta, CA
Address: 812 7 Street S, Lethbridge, Alberta
Summary Report Property
- MKT IDA2228390
- Building TypeHouse
- Property TypeSingle Family
- StatusBuy
- Added5 days ago
- Bedrooms3
- Bathrooms1
- Area781 sq. ft.
- DirectionNo Data
- Added On11 Jun 2025
Property Overview
If you've been waiting for something cute and full of character in the sought-after London Road community, this might be the one. This 2-bedroom bungalow blends old charm with some thoughtful updates throughout. You’ll love the cozy feel and the great use of space. The kitchen has a generous storage area—perfect for a freezer, pantry items, or even a little coffee bar setup. The main bathroom is nicely updated and offers a full 4-piece layout. Downstairs, the basement is partially developed with an extra room that could work as a third bedroom, office, or hobby room (note: the window may not meet egress). There's also plenty of storage space for all your extras. Out back, you’ll find mature trees providing shade and privacy, plus a 22x18 garage that gives you room for parking, storage, or even a workshop. London Road is one of Lethbridge’s most established neighborhoods, known for its beautiful tree-lined streets, heritage homes, and close-knit community. You're just minutes from downtown, parks, and schools—making this an ideal spot for anyone who loves being close to the heart of the city. Whether you're buying your first home or looking to downsize into something with charm, 812 7 Street South is worth a look. (id:51532)
Tags
| Property Summary |
|---|
| Building |
|---|
| Land |
|---|
| Level | Rooms | Dimensions |
|---|---|---|
| Basement | Bedroom | 7.75 Ft x 13.00 Ft |
| Main level | Kitchen | 10.92 Ft x 17.83 Ft |
| Dining room | 10.92 Ft x 7.17 Ft | |
| Living room | 10.92 Ft x 11.83 Ft | |
| Primary Bedroom | 7.92 Ft x 11.58 Ft | |
| Den | 7.75 Ft x 7.42 Ft | |
| Bedroom | 7.83 Ft x 9.25 Ft | |
| 4pc Bathroom | Measurements not available |
| Features | |||||
|---|---|---|---|---|---|
| Detached Garage(1) | See remarks | Central air conditioning | |||

































