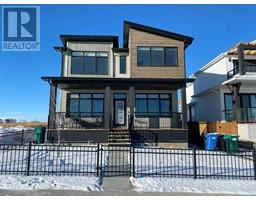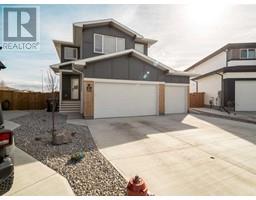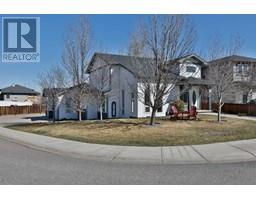916 20 Street S Victoria Park, Lethbridge, Alberta, CA
Address: 916 20 Street S, Lethbridge, Alberta
Summary Report Property
- MKT IDA2211041
- Building TypeHouse
- Property TypeSingle Family
- StatusBuy
- Added2 weeks ago
- Bedrooms3
- Bathrooms2
- Area942 sq. ft.
- DirectionNo Data
- Added On16 Apr 2025
Property Overview
Welcome to this beautifully maintained 3-bedroom, 2-bathroom bungalow nestled on a picturesque, tree-lined street. From the moment you arrive, you'll fall in love with the home's inviting curb appeal and classic charm. Inside, the home features a warm and cozy interior that's been thoughtfully updated and is truly move-in ready. The bright living spaces are filled with natural light, creating an airy and welcoming atmosphere throughout. Each bedroom offers comfortable space and storage, while the bathrooms are clean and tastefully finished. Step outside and enjoy the private backyard, complete with a single detached garage and gravel parking pad—perfect for additional storage or workshop space. Location is everything, and this home delivers! You're just a short walk from the hospital, making it ideal for healthcare professionals or anyone seeking a central, convenient spot close to amenities. (id:51532)
Tags
| Property Summary |
|---|
| Building |
|---|
| Land |
|---|
| Level | Rooms | Dimensions |
|---|---|---|
| Basement | 3pc Bathroom | 15.33 Ft x 9.42 Ft |
| Recreational, Games room | 12.00 Ft x 26.67 Ft | |
| Furnace | 14.42 Ft x 4.67 Ft | |
| Main level | 4pc Bathroom | 11.25 Ft x 5.08 Ft |
| Bedroom | 11.33 Ft x 11.58 Ft | |
| Bedroom | 11.33 Ft x 12.00 Ft | |
| Dining room | 12.17 Ft x 7.75 Ft | |
| Kitchen | 12.08 Ft x 9.75 Ft | |
| Living room | 15.92 Ft x 11.92 Ft | |
| Bedroom | 14.50 Ft x 13.00 Ft |
| Features | |||||
|---|---|---|---|---|---|
| No Smoking Home | Detached Garage(1) | Refrigerator | |||
| Stove | Microwave | Hood Fan | |||
| Window Coverings | Washer & Dryer | Central air conditioning | |||




































































