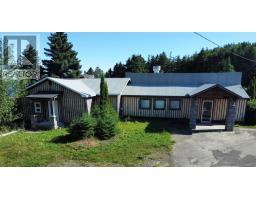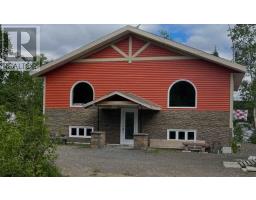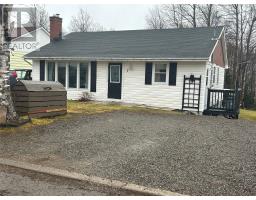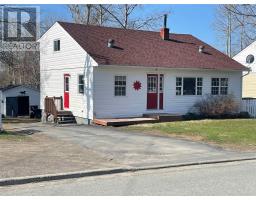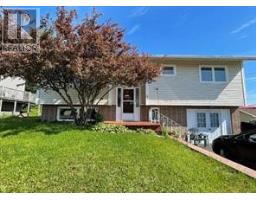22 Main Street, Lewisporte, Newfoundland & Labrador, CA
Address: 22 Main Street, Lewisporte, Newfoundland & Labrador
Summary Report Property
- MKT ID1283606
- Building TypeHouse
- Property TypeSingle Family
- StatusBuy
- Added12 hours ago
- Bedrooms4
- Bathrooms3
- Area2670 sq. ft.
- DirectionNo Data
- Added On01 May 2025
Property Overview
Check out this fabulous new listing on 22 Main Street in Lewisporte, Newfoundland and Labrador....The home of Atlantic Canada's Largest Marina. This is the ideal home for a growing family. With 4 bedrooms, 2 full baths and a 1/2 bath it’s the perfect family home. On the main floor there is a beautiful kitchen that has lots of large windows for natural light plus a dishwasher and breakfast bar. Just off the kitchen, there’s a very generous dining room and living room combo. There's also a family room, a very spacious bedroom, a laundry room, mudroom, large foyer, lots and lots of closet space and it’s all on the main level!!! Head upstairs and you’ll be greeted to a large master bedroom with a walk in closet and ensuite. There’s also 2 more bedrooms upstairs and another 3 piece bathroom. There’s even a great view of Lewisporte Harbour on the second floor. Outside there is a large wraparound deck that can be excellent for lounging and summer barbecues. The basement is undeveloped but it has great potential for a rec room. This property is partially fenced and it has two paved driveways. One of those driveways makes great backyard access to the newly constructed 24x24 garage that’s wired and insulated with a concrete floor. This home has a 200 AMP panel and it has 3 sources of heat with a WETT certified wood stove, 2 heat pumps and electric baseboard heaters. This is a great opportunity to own a lovely 2 story home in a great neighborhood. Located just 45 minutes from Gander (International Airport) and Grandfalls-Windsor. You don't want to miss out on this lovely 2 story home. (id:51532)
Tags
| Property Summary |
|---|
| Building |
|---|
| Land |
|---|
| Level | Rooms | Dimensions |
|---|---|---|
| Second level | Bedroom | 10.7x9 |
| Bedroom | 11x12.6 | |
| Bath (# pieces 1-6) | 11x7.5 | |
| Ensuite | 6x7.8 | |
| Primary Bedroom | 12x12 | |
| Basement | Storage | 35x20 |
| Main level | Living room/Dining room | 24.2x12.4 |
| Foyer | 15.5x7.8 | |
| Bath (# pieces 1-6) | 3.3x8.1(HALF) | |
| Laundry room | 8.7x5.4 | |
| Mud room | 9.6x3.5 | |
| Bedroom | 16.8x11.7 | |
| Family room | 20.5x11.6 | |
| Kitchen | 13.2x12 |
| Features | |||||
|---|---|---|---|---|---|
| Detached Garage | Dishwasher | Refrigerator | |||
| Microwave | See remarks | Stove | |||
| Washer | Dryer | Air exchanger | |||















































