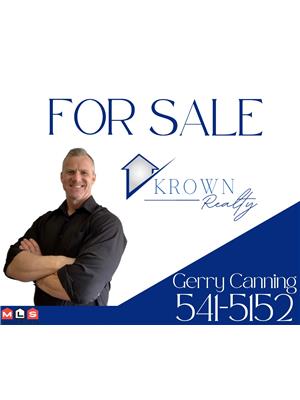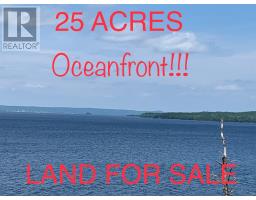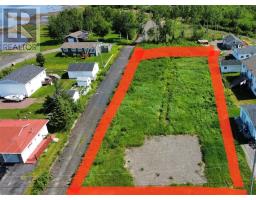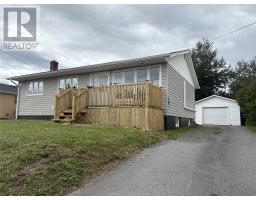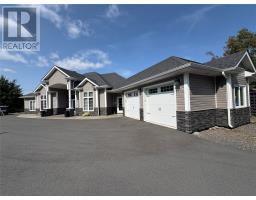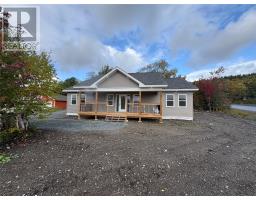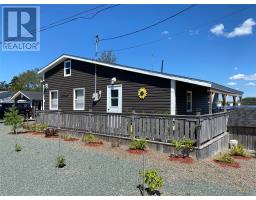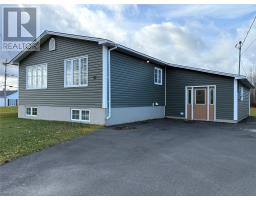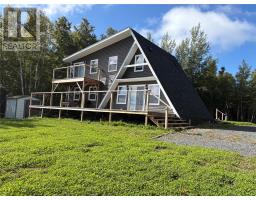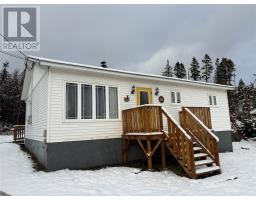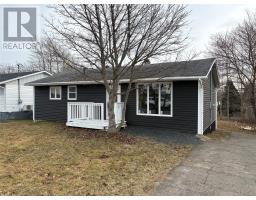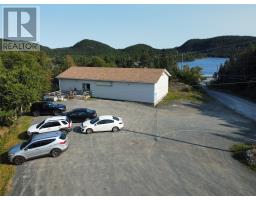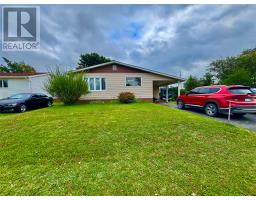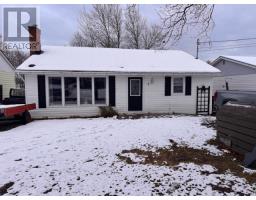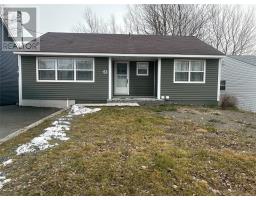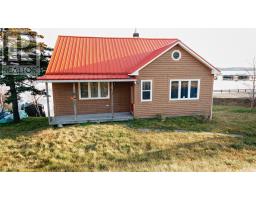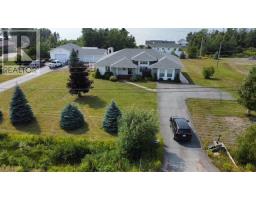8 Ridgewood Drive, Lewisporte, Newfoundland & Labrador, CA
Address: 8 Ridgewood Drive, Lewisporte, Newfoundland & Labrador
Summary Report Property
- MKT ID1287203
- Building TypeHouse
- Property TypeSingle Family
- StatusBuy
- Added24 weeks ago
- Bedrooms3
- Bathrooms5
- Area4400 sq. ft.
- DirectionNo Data
- Added On21 Aug 2025
Property Overview
Welcome to 8 Ridgewood Drive, Lewisporte, NL. This elegant and executive home is located in a highly sought after and kid friendly neighborhood. This beautiful home boast 3 bedrooms and 4 1/2 baths. The open concept area has a luxurious kitchen with walk in pantry, plus an island, a living room with a cozy zero clearance fire place, a dining nook as well as a formal dining area. Also on the main is the primary bedroom with two walk in closets and a stunning ensuite with an electric fireplace. Down the hall are two more bedrooms, each with its own ensuites. Also has a half bath on the main. Downstairs there is a huge 38x22 rec room with wet bar, two bonus rooms that could be a home gym, a craft room, or even a playroom. There’s also another 3 pc bath, an office and utility room. The basement can be conveniently accessed from the outside. The attached garage measures 20x24 with access to a fully developed loft for additional storage. There also a 20x24 detached garage with loft, fully wired and insulated. The backyard is very private and fully fenced, with a huge partially covered deck and outdoor stone fire place. Also in the backyard is a greenhouse, trees, flowers, shrubs and perennials all around. The paved driveway is huge with ample room to park all your vehicles and toys. This home is heated with electric baseboard heaters and wood fireplace, two 200 AMP panels, and an 80 gallon hot-water tank. This is the dream home you’ve been waiting for! Ready for immediate occupancy! Come view it today! You won’t be disappointed. (id:51532)
Tags
| Property Summary |
|---|
| Building |
|---|
| Land |
|---|
| Level | Rooms | Dimensions |
|---|---|---|
| Third level | Attic | 23x9(loft) |
| Basement | Utility room | 18.3x13.3 |
| Not known | 11.5x17 | |
| Playroom | 23x9.5 | |
| Bath (# pieces 1-6) | 7.6x8.5 | |
| Office | 13.8x9.4 | |
| Recreation room | 38x22 | |
| Main level | Mud room | 9.2x6.7 |
| Ensuite | 7.7x5.6 | |
| Bedroom | 12x14 | |
| Ensuite | 6x7 | |
| Bedroom | 20x11 | |
| Bath (# pieces 1-6) | 5x5.6 | |
| Not known | 4.5x8 | |
| Not known | 13.1x11.2 | |
| Other | 5.2x6.6(closet) | |
| Other | 5.5x9(closet) | |
| Ensuite | 9x10.6 | |
| Primary Bedroom | 15x17.5 | |
| Laundry room | 6.5x8.1 | |
| Dining nook | 6.5x11 | |
| Living room/Fireplace | 25x14 | |
| Kitchen | 16.3x15 | |
| Foyer | 8x6.3 |
| Features | |||||
|---|---|---|---|---|---|
| Attached Garage | Detached Garage | Dishwasher | |||
| Refrigerator | Microwave | Stove | |||
| Air exchanger | |||||


















































