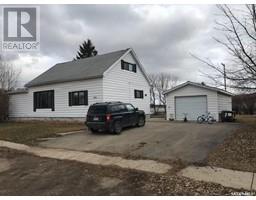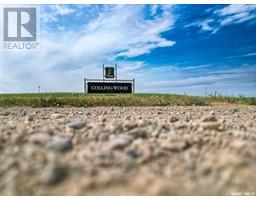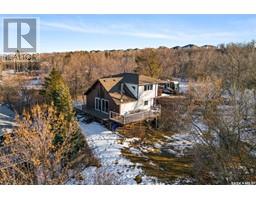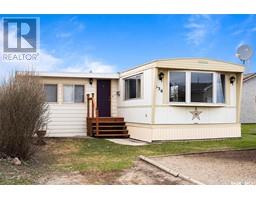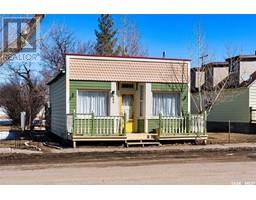217 Saskatchewan AVENUE, Liberty, Saskatchewan, CA
Address: 217 Saskatchewan AVENUE, Liberty, Saskatchewan
Summary Report Property
- MKT IDSK933514
- Building TypeHouse
- Property TypeSingle Family
- StatusBuy
- Added48 weeks ago
- Bedrooms4
- Bathrooms3
- Area1309 sq. ft.
- DirectionNo Data
- Added On14 Jun 2023
Property Overview
If small town living in a quiet prairie setting is the life for you, then look no further than this charming bungalow in the town of Liberty. With just over 1300 sq ft and a double attached garage, on 4 sprawling lots, there is plenty to love about living here. The spacious entryway leads to the the cozy, sun-soaked den which is great for morning coffee and music lessons. The cozy eat-in kitchen offers an abundance of oak cabinetry with new granite countertops and all appliances are included. The sunken living room at the back of the home features a gorgeous brick, wood burning fireplace and french doors to the back deck. Carrying on down the hall, two spacious secondary bedrooms accompany the adjacent 4 pc bath, while the carpeted primary room has its own 2pc ensuite. The basement in this home is finished with a huge recroom, den, 4th bedroom, another 2pc bath, and some very cool nods to the retro era it was built in. Come out and take a tour! This home is ready for a new f (id:51532)
Tags
| Property Summary |
|---|
| Building |
|---|
| Level | Rooms | Dimensions |
|---|---|---|
| Basement | Den | 17 ft x Measurements not available |
| Bedroom | 10'7 x 11'6 | |
| Other | 18 ft x 23 ft | |
| 2pc Bathroom | x x x | |
| Main level | Den | Measurements not available x 17 ft |
| Kitchen | Measurements not available x 17 ft | |
| Living room | Measurements not available x 13 ft | |
| Bedroom | 9 ft x 13 ft | |
| Bedroom | 10 ft x 12 ft | |
| 4pc Bathroom | x x x | |
| Primary Bedroom | 11'9 x 13'4 | |
| 3pc Ensuite bath | x x x |
| Features | |||||
|---|---|---|---|---|---|
| Treed | Corner Site | Rectangular | |||
| Double width or more driveway | Attached Garage | Parking Space(s)(4) | |||
| Washer | Refrigerator | Hot Tub | |||
| Satellite Dish | Dishwasher | Dryer | |||
| Microwave | Freezer | Window Coverings | |||
| Garage door opener remote(s) | Hood Fan | Storage Shed | |||
| Stove | Central air conditioning | ||||




