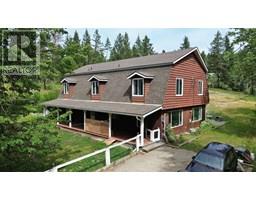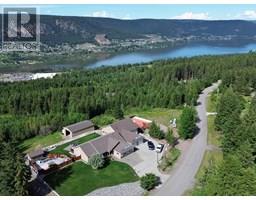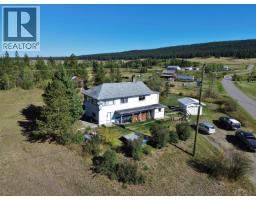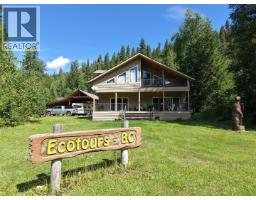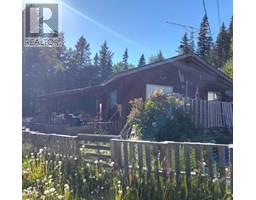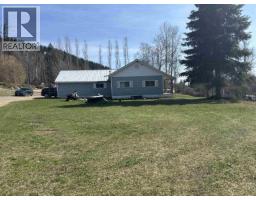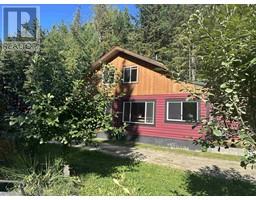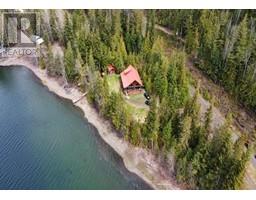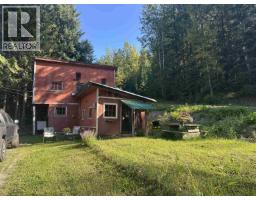4820 QUESNEL FORKS ROAD, Likely, British Columbia, CA
Address: 4820 QUESNEL FORKS ROAD, Likely, British Columbia
Summary Report Property
- MKT IDR2991118
- Building TypeHouse
- Property TypeSingle Family
- StatusBuy
- Added1 weeks ago
- Bedrooms3
- Bathrooms2
- Area1850 sq. ft.
- DirectionNo Data
- Added On12 Oct 2025
Property Overview
Waterfront Dream! This stunning, custom built 3 bedroom home was designed in everyway to fully take in nature's beauty. Masterful craftsmanship is evident thought-out, with on-site sourced fir flooring & accents, river rock fireplace, triple-glazed windows, cedar siding and so much more. The abundance of windows and 2 giant, cantilevered decks provide views of the 300+ feet of private waterfront. Main floor features open design - kitchen with birch counters, dining & casual family room with a beautiful fireplace centerpiece. Second level offers 3 spacious bedrooms with private deck access and a flex space great for library or play area. The 1.3 acre property offers a shop, large greenhouse and beautiful gardens with fruit, vegetable and herbs galore! Prepare to be astounded... and relaxed. (id:51532)
Tags
| Property Summary |
|---|
| Building |
|---|
| Level | Rooms | Dimensions |
|---|---|---|
| Above | Primary Bedroom | 12 ft ,7 in x 11 ft |
| Bedroom 2 | 13 ft ,2 in x 10 ft ,4 in | |
| Bedroom 3 | 12 ft ,6 in x 10 ft ,4 in | |
| Flex Space | 11 ft ,1 in x 8 ft ,1 in | |
| Main level | Living room | 17 ft ,2 in x 12 ft ,3 in |
| Kitchen | 16 ft ,2 in x 10 ft ,5 in | |
| Pantry | 6 ft ,3 in x 4 ft ,4 in | |
| Dining room | 16 ft ,2 in x 8 ft ,1 in | |
| Foyer | 7 ft ,9 in x 7 ft ,3 in | |
| Laundry room | 6 ft ,1 in x 6 ft ,1 in |
| Features | |||||
|---|---|---|---|---|---|
| Garage(1) | Open | RV | |||
| Washer | Dryer | Refrigerator | |||
| Stove | Dishwasher | ||||










































