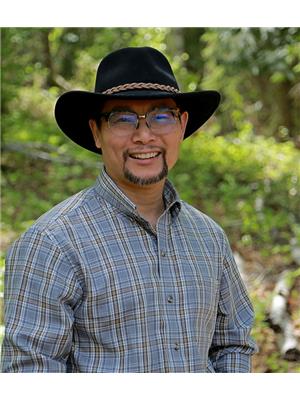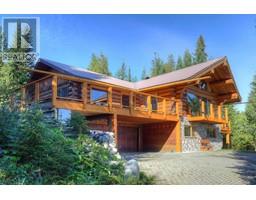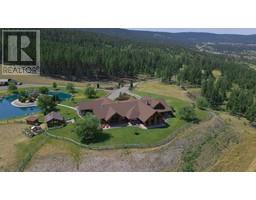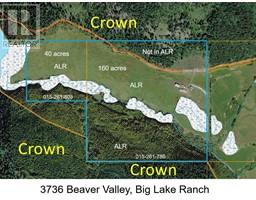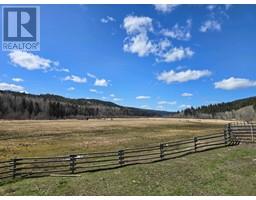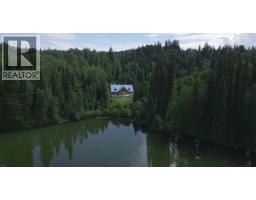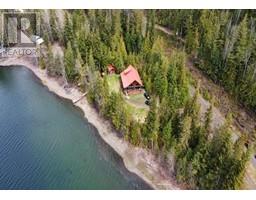5071 SOUTH LIKELY ROAD, Likely, British Columbia, CA
Address: 5071 SOUTH LIKELY ROAD, Likely, British Columbia
Summary Report Property
- MKT IDR3026905
- Building TypeHouse
- Property TypeSingle Family
- StatusBuy
- Added4 days ago
- Bedrooms3
- Bathrooms3
- Area2010 sq. ft.
- DirectionNo Data
- Added On20 Aug 2025
Property Overview
Spectacular waterfront home on Quesnel Lake/River crafted with Pioneer Log Homes posts & beams! A gorgeous rock fireplace rises to a 23ft vaulted ceiling, accented by an antique distillery mantel. An elegant staircase made from 7 exotic woods showcases rich, natural patinas. This stunning home features stone tile floors, copper sinks, granite counters, oversized appliances, custom doors & designer lighting — every thoughtful detail reflects quality & character. Offers 3 BRs, spacious loft office, 2.5 bths, large crawl space, double garage & matching shed for vehicles+toys, landscaped level yard for RV/extra parking & a charming fenced garden. Connected services include Telus highspeed fibre internet, water (lake), power, wood/electric heat & septic. The private 2.35-acre lot is mostly treed & backs onto Crown Land on a maintained road. Located 84 KM from Hwy 97. Quesnel Lake is famed to be the world’s deepest freshwater fjord lake with world-class trophy fishing, abundant wildlife & pristine, natural beauty. (id:51532)
Tags
| Property Summary |
|---|
| Building |
|---|
| Level | Rooms | Dimensions |
|---|---|---|
| Above | Primary Bedroom | 17 ft ,1 in x 14 ft ,1 in |
| Other | 11 ft ,2 in x 6 ft ,7 in | |
| Bedroom 2 | 12 ft ,2 in x 10 ft ,3 in | |
| Bedroom 3 | 10 ft ,6 in x 10 ft ,4 in | |
| Loft | 14 ft ,5 in x 11 ft ,1 in | |
| Main level | Living room | 18 ft ,1 in x 12 ft ,2 in |
| Dining room | 10 ft ,3 in x 10 ft | |
| Kitchen | 15 ft ,1 in x 13 ft ,5 in | |
| Laundry room | 14 ft ,4 in x 6 ft ,8 in | |
| Foyer | 13 ft ,3 in x 10 ft ,8 in |
| Features | |||||
|---|---|---|---|---|---|
| Garage(2) | Washer | Dryer | |||
| Refrigerator | Stove | Dishwasher | |||
| Fireplace(s) | |||||









































