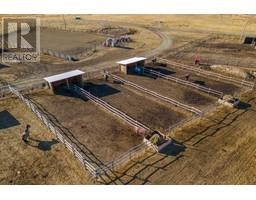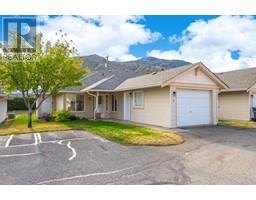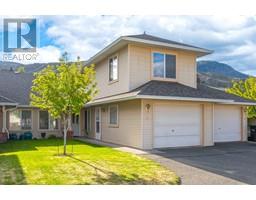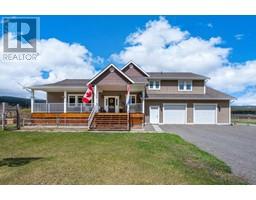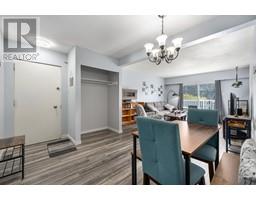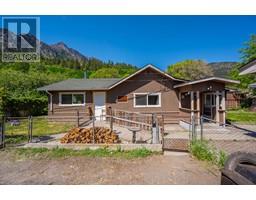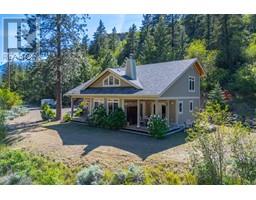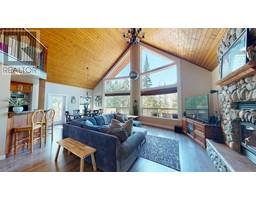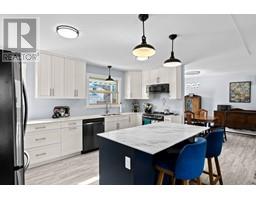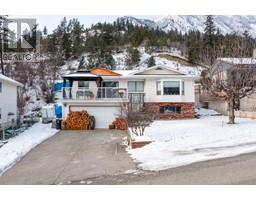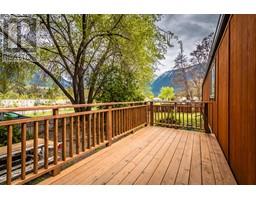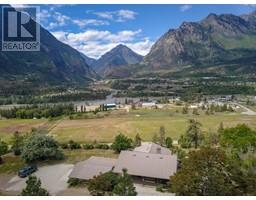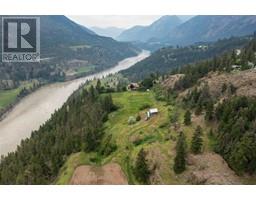2060 MOHA ROAD, Lillooet, British Columbia, CA
Address: 2060 MOHA ROAD, Lillooet, British Columbia
Summary Report Property
- MKT ID178410
- Building TypeHouse
- Property TypeSingle Family
- StatusBuy
- Added3 days ago
- Bedrooms5
- Bathrooms3
- Area2818 sq. ft.
- DirectionNo Data
- Added On10 May 2024
Property Overview
Discover your dream home in this expansive 5-bedroom, 3-bathroom residence on a landscaped .5-acre lot. This property combines country charm with modern amenities, featuring a large detached double bay workshop and ample parking for multiple vehicles or even an RV. The master bedroom boasts cathedral ceilings and an attached sunroom, offering a private retreat and an ensuite with a jacuzzi soaker tub. The home also includes three additional bedrooms upstairs and a fifth bedroom on the main level, beautiful wood floors throughout, a large country kitchen with walk-in pantry, main level laundry with extra cabinetry, and two-tiered living room spaces. Outside you will find various outbuildings for garden tools and equipment as well. With numerous fruit trees and garden space, this property is perfect for those with an aspiring green thumb looking to take advantage of Lillooet's amazing growing climate. Consider supplementing your mortgage with Room Rentals for corporate crews! (id:51532)
Tags
| Property Summary |
|---|
| Building |
|---|
| Level | Rooms | Dimensions |
|---|---|---|
| Above | 5pc Bathroom | Measurements not available |
| 3pc Bathroom | Measurements not available | |
| Bedroom | 11 ft x 11 ft ,10 in | |
| Bedroom | 12 ft ,6 in x 11 ft ,7 in | |
| Bedroom | 8 ft ,6 in x 11 ft | |
| Primary Bedroom | 20 ft x 9 ft ,10 in | |
| Hobby room | 6 ft ,5 in x 10 ft ,8 in | |
| Basement | Other | 18 ft ,7 in x 9 ft |
| Recreational, Games room | 24 ft ,4 in x 12 ft ,7 in | |
| Utility room | 14 ft ,7 in x 4 ft | |
| Utility room | 18 ft ,5 in x 11 ft | |
| Main level | 3pc Bathroom | Measurements not available |
| Kitchen | 21 ft ,3 in x 12 ft ,3 in | |
| Dining room | 12 ft ,2 in x 11 ft ,6 in | |
| Living room | 20 ft ,7 in x 20 ft ,9 in | |
| Other | 11 ft ,6 in x 6 ft ,1 in | |
| Bedroom | 12 ft ,2 in x 11 ft ,1 in | |
| Dining nook | 10 ft ,8 in x 13 ft ,8 in |
| Features | |||||
|---|---|---|---|---|---|
| Open(1) | Garage(2) | Refrigerator | |||
| Central Vacuum | Washer & Dryer | Dishwasher | |||
| Window Coverings | Window air conditioner | ||||


















































































