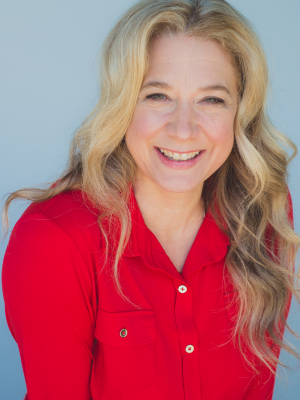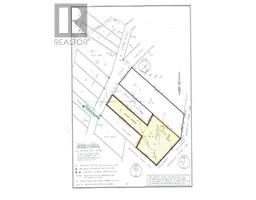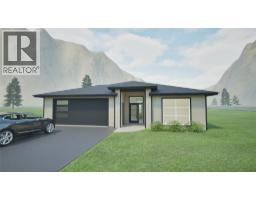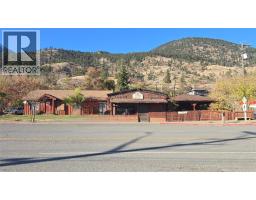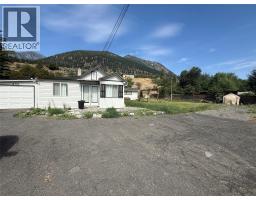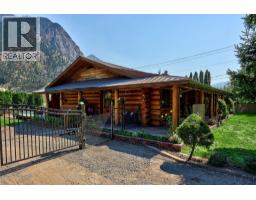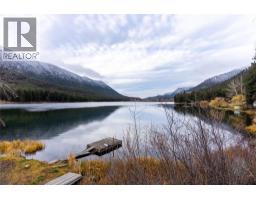771 FOSTER Drive Lillooet, Lillooet, British Columbia, CA
Address: 771 FOSTER Drive, Lillooet, British Columbia
Summary Report Property
- MKT ID10336012
- Building TypeHouse
- Property TypeSingle Family
- StatusBuy
- Added18 weeks ago
- Bedrooms2
- Bathrooms2
- Area800 sq. ft.
- DirectionNo Data
- Added On22 Aug 2025
Property Overview
Lillooet Rental Market is Strong! Big demand, Very little Rental Inventory! Are you an investor looking for your 1st investment? Or adding to your real estate portfolio? Listing agent lives in Lillooet and can answer any questions regarding the rental market. For Sale: Renovated Up and Down Duplex at 771 Foster Drive, Lillooet Presented by Dawn Mortensen PREC of Royal LePage Westwin and Dave Brown PREC of The Whistler Real Estate Company. Discover this completely renovated, move-in-ready 2-story Investment home nestled on an expansive 6,969 sq ft lot. This property boasts modern updates throughout, making it the perfect investment opportunity. **Key Features:** - **Upstairs:** - Stainless steel appliances - Raised panel white kitchen cabinets - Newer countertop and stylish new bathroom with a contemporary vanity and surround tub - Fresh flooring and paint, complemented by modern lighting - Unique funky barn bedroom door with tasteful black hardware - **Downstairs:** - Newer installed flooring and white appliances - Butcher Block Counter Tops - Cozy cedar accents that add warmth and charm - Updated bathroom - Shared laundry room for convenience - Property is Partially Fenced Located in the VLA, one of Lillooet's best neighbourhoods, this duplex is a gem you won't want to miss! **Attention Buyers:** Please remember to view the property with your own Realtor. (id:51532)
Tags
| Property Summary |
|---|
| Building |
|---|
| Land |
|---|
| Level | Rooms | Dimensions |
|---|---|---|
| Second level | Bedroom | 13'0'' x 9'0'' |
| Living room | 15'0'' x 9'0'' | |
| Kitchen | 9'0'' x 96'0'' | |
| 3pc Bathroom | Measurements not available | |
| Main level | Primary Bedroom | 13'0'' x 8'0'' |
| Living room | 14'0'' x 8'0'' | |
| Kitchen | 8'0'' x 8'0'' | |
| 3pc Bathroom | Measurements not available |
| Features | |||||
|---|---|---|---|---|---|
| Street | Range | Refrigerator | |||
| Washer & Dryer | |||||


























































