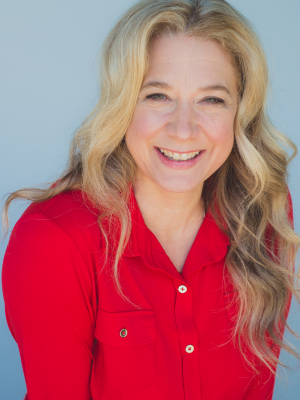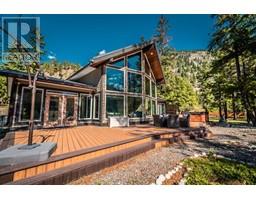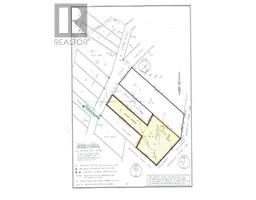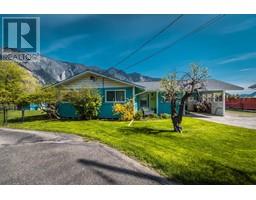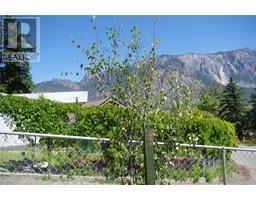844 Orchard Drive Lillooet, Lillooet, British Columbia, CA
Address: 844 Orchard Drive, Lillooet, British Columbia
Summary Report Property
- MKT ID10343302
- Building TypeHouse
- Property TypeSingle Family
- StatusBuy
- Added6 weeks ago
- Bedrooms3
- Bathrooms3
- Area2717 sq. ft.
- DirectionNo Data
- Added On19 May 2025
Property Overview
**Lillooet, BC! Stunning River Front Property For Sale! 844 Orchard Drive** Discover your dream retreat at this rare Fraser River front location! This charming 1977 home features three spacious bedrooms and three bathrooms, perfect for families or those seeking extra space. Step outside to admire the beautifully landscaped front and back yards, complete with an inground irrigation system that keeps your garden lush and vibrant. Enjoy the breathtaking views of the mighty Fraser River, Fountain Ridge, and the nearby Fort Berens Estate Winery. This property offers fantastic amenities, including RV parking, a carport, and a handy shed in the backyard for all your storage needs. For outdoor enthusiasts, a steep trail in the backyard provides direct access to the Fraser River and the scenic Lions Trail, perfect for hiking and exploring. Don't miss this incredible opportunity to own a piece of paradise in Lillooet! Contact Dawn Mortensen from Royal LePage, Personal Real Estate Corporation, to schedule a viewing today! (id:51532)
Tags
| Property Summary |
|---|
| Building |
|---|
| Level | Rooms | Dimensions |
|---|---|---|
| Second level | 3pc Bathroom | Measurements not available |
| Bedroom | 12' x 14' | |
| 3pc Ensuite bath | Measurements not available | |
| Primary Bedroom | 12' x 14' | |
| Basement | Other | 25' x 22' |
| Lower level | Bedroom | 10' x 9'6'' |
| Laundry room | 10' x 10' | |
| 3pc Bathroom | Measurements not available | |
| Other | 13' x 25' | |
| Den | 15' x 21' | |
| Main level | Living room | 13' x 22' |
| Kitchen | 12' x 22' |
| Features | |||||
|---|---|---|---|---|---|
| Balcony | Carport | RV(1) | |||
| Refrigerator | Dishwasher | Oven - Electric | |||
| Water Heater - Electric | Washer & Dryer | ||||






























































