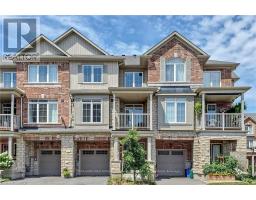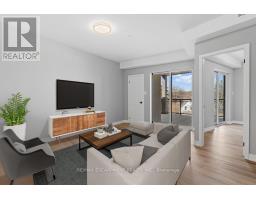501 - 4514 ONTARIO STREET E, Lincoln (Beamsville), Ontario, CA
Address: 501 - 4514 ONTARIO STREET E, Lincoln (Beamsville), Ontario
Summary Report Property
- MKT IDX12549412
- Building TypeApartment
- Property TypeSingle Family
- StatusRent
- Added4 days ago
- Bedrooms2
- Bathrooms2
- AreaNo Data sq. ft.
- DirectionNo Data
- Added On16 Nov 2025
Property Overview
The Bench, Luxury Condo in Beamsville. The Corner Unit with A Lots Of Upgrades, Partially Furnished, Offers 1125 Sq.Ft. Of Living With 2 Large Bedrooms, Oversized Living Space, Premium Finishes, And Modern Kitchen, Primary Bedroom Featuring Walk In Closet And Gorgeous Ensuite With Glass Shower. The Kitchen Includes Stainless Steel Appliances (Stove, Fridge, Dishwasher, Microwave/Range) Double Sink, Contemporary Backsplash, And Quartz Countertop. Unit Features Also Include Washer and Dryer, Outside Surface Parking, Use of The Amazing Roof Top Terrace With Bar Area And Natural Gas Barbecue. Close To All Amenities Including Shopping, Restaurants, Highway, And Schools, a short drive to the Lake Ontario, Best In Class Wineries, And Niagara's Escarpment All Minutes Away. Please No Pets. No Smoking! One Year Term Rent . (id:51532)
Tags
| Property Summary |
|---|
| Building |
|---|
| Land |
|---|
| Level | Rooms | Dimensions |
|---|---|---|
| Main level | Living room | 5.05 m x 4.36 m |
| Kitchen | 6.31 m x 5.52 m | |
| Primary Bedroom | 5.03 m x 3.38 m | |
| Bedroom 2 | 3.57 m x 3.58 m | |
| Bathroom | 2.63 m x 1.54 m | |
| Bathroom | 2.39 m x 1.52 m | |
| Utility room | 2.01 m x 1.32 m |
| Features | |||||
|---|---|---|---|---|---|
| Flat site | Balcony | Carpet Free | |||
| No Garage | Water Heater | Central air conditioning | |||















































