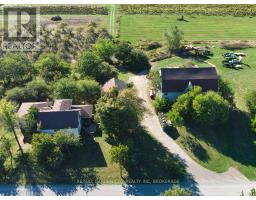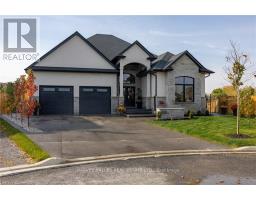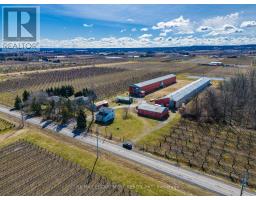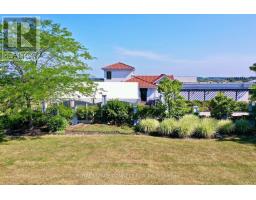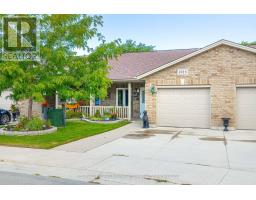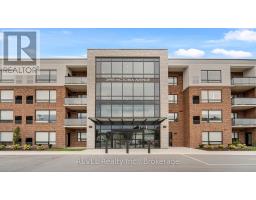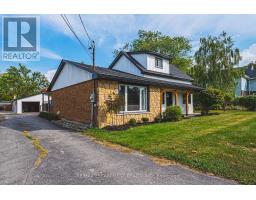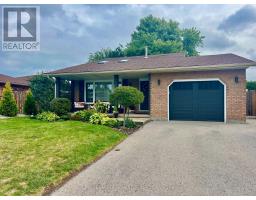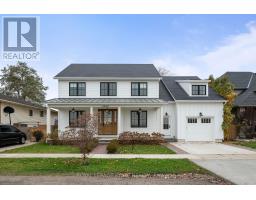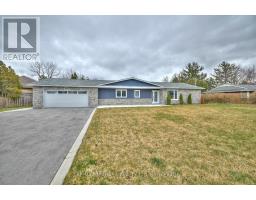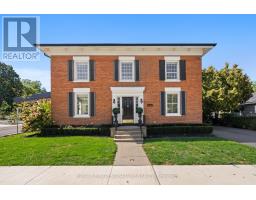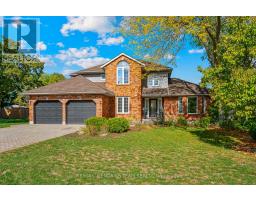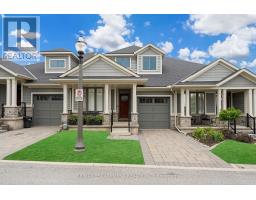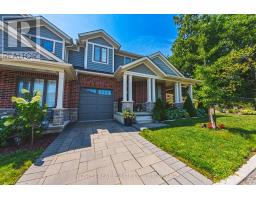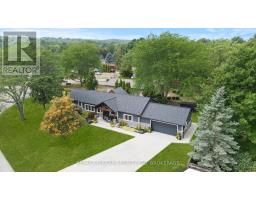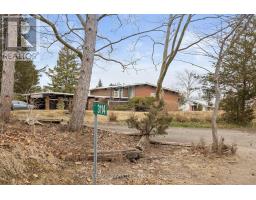3814 ELEVENTH STREET, Lincoln (Lincoln-Jordan/Vineland), Ontario, CA
Address: 3814 ELEVENTH STREET, Lincoln (Lincoln-Jordan/Vineland), Ontario
Summary Report Property
- MKT IDX12442314
- Building TypeNo Data
- Property TypeNo Data
- StatusBuy
- Added7 weeks ago
- Bedrooms5
- Bathrooms2
- Area2000 sq. ft.
- DirectionNo Data
- Added On03 Oct 2025
Property Overview
21.82 acre estate sale in the Jordan/St. Catharines area. Rolling, fertile property with an older mixed vineyard and pear orchard. In the past this was a productive orchard/vineyard. Literally only minutes from the QEW, new hospital, Via Rail, Superstore and all amenities. Existing 4-bedroom farmhouse with an addition. Formal living and dining rooms, family room, large eat in kitchen with oak cupboards and dishwasher. Main floor laundry, 2 piece and 4-piece bathrooms. Full unspoiled basement with walk up to attached garage. Forced air gas furnace. Large 4 storey wooden barn which housed chickens in the day. Existing detached workshop/garage in need of repair. Also, an abandoned help house which needs to be demolished leaving you another building footprint. Endless possibilities out in the country but just minutes to town. This is a beautiful, picturesque property. Move into the existing home or build that dream home with panoramic views of the Escarpment and vineyards. Places like this don't last long on the market so what are you waiting for? (id:51532)
Tags
| Property Summary |
|---|
| Building |
|---|
| Land |
|---|
| Level | Rooms | Dimensions |
|---|---|---|
| Second level | Bedroom 3 | 3.82 m x 3.31 m |
| Bedroom 4 | 3.04 m x 3.02 m | |
| Bedroom 5 | 3.83 m x 3.01 m | |
| Bathroom | 3.35 m x 3.23 m | |
| Bedroom 2 | 3.83 m x 3.31 m | |
| Basement | Recreational, Games room | 9.22 m x 4.49 m |
| Main level | Foyer | 3.34 m x 2.16 m |
| Living room | 4.73 m x 3.31 m | |
| Dining room | 4.69 m x 3.31 m | |
| Family room | 6.18 m x 4.62 m | |
| Eating area | 3.64 m x 2.79 m | |
| Kitchen | 3.64 m x 2.8 m | |
| Bedroom | 3.83 m x 3.67 m | |
| Laundry room | 2.35 m x 1.62 m | |
| Bathroom | 2.35 m x 1.49 m |
| Features | |||||
|---|---|---|---|---|---|
| Hillside | Sloping | Rolling | |||
| Open space | Hilly | Attached Garage | |||
| Garage | Dishwasher | Dryer | |||
| Garage door opener | Stove | Washer | |||
| Window Coverings | Refrigerator | ||||




















































