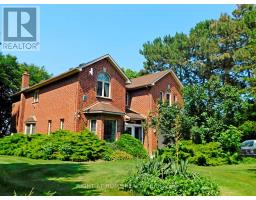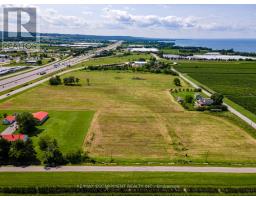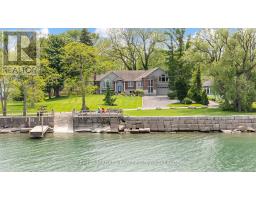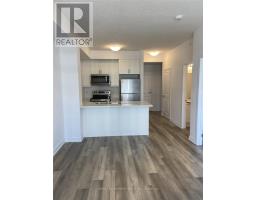433 - 5055 GREENLANE ROAD, Lincoln (Lincoln Lake), Ontario, CA
Address: 433 - 5055 GREENLANE ROAD, Lincoln (Lincoln Lake), Ontario
2 Beds2 Baths700 sqftStatus: Buy Views : 156
Price
$495,000
Summary Report Property
- MKT IDX12404926
- Building TypeApartment
- Property TypeSingle Family
- StatusBuy
- Added7 weeks ago
- Bedrooms2
- Bathrooms2
- Area700 sq. ft.
- DirectionNo Data
- Added On16 Oct 2025
Property Overview
Welcome to "Utopia" by New Horizon Development Group! This spacious 2-bedroom 2-bath condo in Beamsville features an open-concept kitchen/living area, ensuite with separate shower, in-suite laundry and unobstructed courtyard views. Features an advanced geothermal heating & cooling system for year-round comfort and efficiency. Building amenities include a party room, fitness centre, rooftop patio and bike storage. Comes with underground parking and a storage locker on the same floor. Conveniently located steps to Sobeys, retail plaza shops, restaurants, QEW access and the future GO station. (id:51532)
Tags
| Property Summary |
|---|
Property Type
Single Family
Building Type
Apartment
Square Footage
700 - 799 sqft
Community Name
981 - Lincoln Lake
Title
Condominium/Strata
Parking Type
Underground,Garage
| Building |
|---|
Bedrooms
Above Grade
2
Bathrooms
Total
2
Interior Features
Appliances Included
Garage door opener remote(s), Intercom, Water Heater, Dishwasher, Dryer, Garage door opener, Microwave, Stove, Washer, Refrigerator
Flooring
Laminate
Building Features
Features
Elevator, Balcony, In suite Laundry
Foundation Type
Poured Concrete
Square Footage
700 - 799 sqft
Building Amenities
Exercise Centre, Recreation Centre, Party Room, Visitor Parking, Separate Heating Controls, Storage - Locker
Structures
Patio(s)
Heating & Cooling
Cooling
Central air conditioning
Heating Type
Forced air
Exterior Features
Exterior Finish
Stucco, Aluminum siding
Neighbourhood Features
Community Features
Pet Restrictions
Amenities Nearby
Marina, Schools
Maintenance or Condo Information
Maintenance Fees
$482.9 Monthly
Maintenance Fees Include
Insurance, Common Area Maintenance, Heat, Parking
Maintenance Management Company
Wilson Blanchard
Parking
Parking Type
Underground,Garage
Total Parking Spaces
1
| Land |
|---|
Other Property Information
Zoning Description
GC
| Level | Rooms | Dimensions |
|---|---|---|
| Main level | Kitchen | 2.31 m x 2.44 m |
| Living room | 2.97 m x 5.23 m | |
| Bedroom | 4.01 m x 2.92 m | |
| Bedroom | 2.9 m x 2.97 m |
| Features | |||||
|---|---|---|---|---|---|
| Elevator | Balcony | In suite Laundry | |||
| Underground | Garage | Garage door opener remote(s) | |||
| Intercom | Water Heater | Dishwasher | |||
| Dryer | Garage door opener | Microwave | |||
| Stove | Washer | Refrigerator | |||
| Central air conditioning | Exercise Centre | Recreation Centre | |||
| Party Room | Visitor Parking | Separate Heating Controls | |||
| Storage - Locker | |||||


























