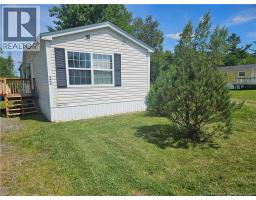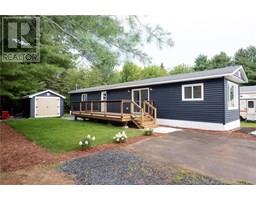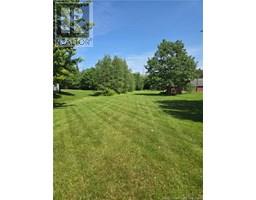31 Ramsey Street, Lincoln, New Brunswick, CA
Address: 31 Ramsey Street, Lincoln, New Brunswick
Summary Report Property
- MKT IDNB124419
- Building TypeHouse
- Property TypeSingle Family
- StatusBuy
- Added8 weeks ago
- Bedrooms2
- Bathrooms1
- Area840 sq. ft.
- DirectionNo Data
- Added On25 Sep 2025
Property Overview
Welcome to Ramsey Street, where a charming two-bedroom, one-bathroom mini home awaits its new owners at the peaceful end of the road! As you arrive, youll be captivated by the fresh green grass, a stunning new deck perfect for outdoor gatherings, and a handy storage shed for all your essentials. Step inside, and let the airy ambiance of the bright living room and open kitchen embrace you. This inviting space features natural light, creating a warm and welcoming atmosphere. The kitchen is ideal with brand-new appliances (including a fridge on its way!) along with sleek countertops, stylish cabinets, and a chic backsplash. The new flooring throughout adds a touch of modern elegance, making every step a pleasure. As you continue down the hallway, youll discover a dedicated laundry area equipped with brand-new washer and dryer units, plus shelving to keep your laundry essentials organized. Stay comfy year-round with two efficient ductless heat pumps, ensuring the perfect temperature in both summer and winter! The bathroom features a convenient shower-tub combination, perfect for unwinding after a long day. Two generously sized bedrooms provide ample space for rest and relaxation. This lovely home is a gem waiting to be cherished. Make it yours and start creating beautiful memories! (id:51532)
Tags
| Property Summary |
|---|
| Building |
|---|
| Level | Rooms | Dimensions |
|---|---|---|
| Third level | Other | X |
| Main level | Bedroom | 10'0'' x 8'0'' |
| Primary Bedroom | 11'6'' x 14'0'' | |
| Bath (# pieces 1-6) | 7'0'' x 7'0'' | |
| Living room | 12'0'' x 14'0'' | |
| Kitchen | 12'0'' x 14'0'' |
| Features | |||||
|---|---|---|---|---|---|
| Balcony/Deck/Patio | Heat Pump | ||||






























