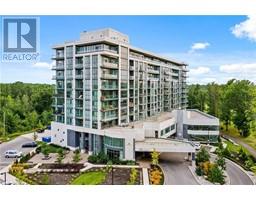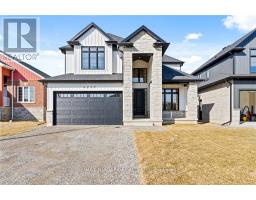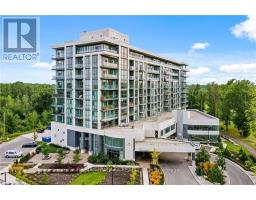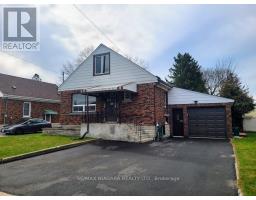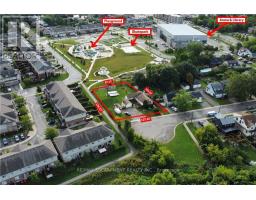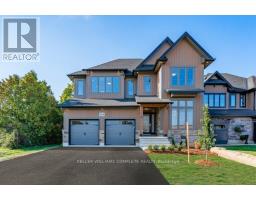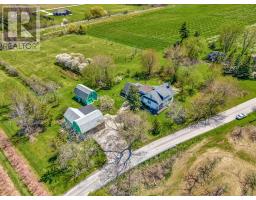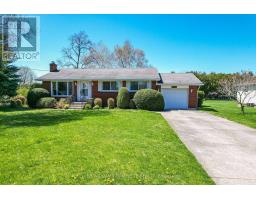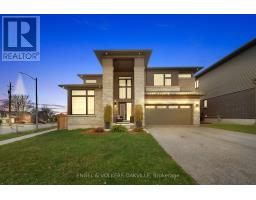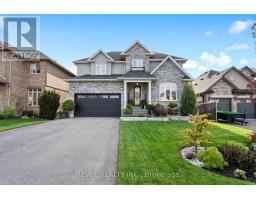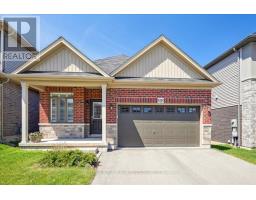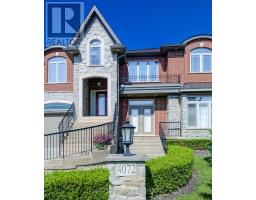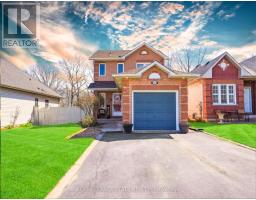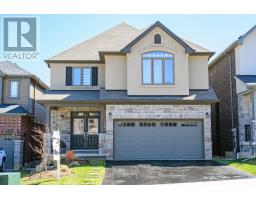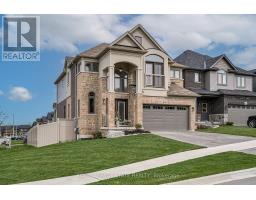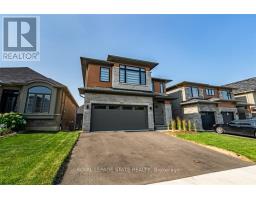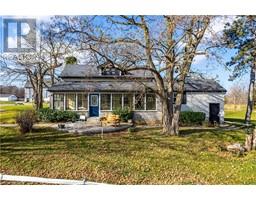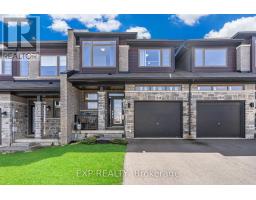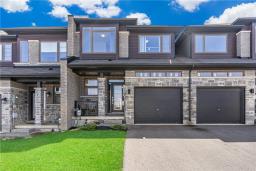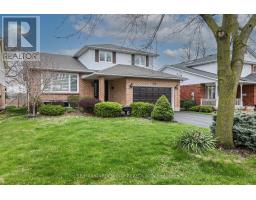4217 MANSON Lane 982 - Beamsville, Lincoln, Ontario, CA
Address: 4217 MANSON Lane, Lincoln, Ontario
Summary Report Property
- MKT ID40534455
- Building TypeHouse
- Property TypeSingle Family
- StatusBuy
- Added1 weeks ago
- Bedrooms4
- Bathrooms4
- Area2626 sq. ft.
- DirectionNo Data
- Added On08 May 2024
Property Overview
Welcome to Campden Highland Estates, a new subdivision nestled on the Niagara Escarpment, surrounded by wineries, orchards, breweries, and golf courses. Imagine your dream home in this quiet and private community! This 4-bedroom 4-bath 2626 sq ft home is perfect for growing families, with its ample space and quality finishes. As you enter the grand foyer you are walking into luxury. This gem boasts a wealth of high-end finishes throughout its open-concept main floor, Featuring a spacious chef’s kitchen with a 8’ island, quartz countertops, top-of-the-line appliances, a walk-in pantry, and a butler pantry. The main floor also offers a formal dining area, large eat-in kitchen with patio doors leading to to a 16'3 x 13' covered deck, a cozy great room with a gas fireplace. Upstairs, discover the lavish primary suite, you'll find a walk-in closet, luxurious en-suite with a double vanity, glass shower, and standalone spa tub, and plenty of storage space. There are 3 more bedrooms and 2 additional bathrooms, one of which is an en-suite. With an unspoiled, basement with rough-in plumbing for the kitchen and bathroom with a basement walk-up, you can design your space to fit your needs. So come and make this house your home! (id:51532)
Tags
| Property Summary |
|---|
| Building |
|---|
| Land |
|---|
| Level | Rooms | Dimensions |
|---|---|---|
| Second level | 3pc Bathroom | Measurements not available |
| 4pc Bathroom | Measurements not available | |
| 5pc Bathroom | Measurements not available | |
| Bedroom | 15'6'' x 12'7'' | |
| Bedroom | 13'3'' x 10'2'' | |
| Bedroom | 12'3'' x 10'5'' | |
| Primary Bedroom | 17'7'' x 13'7'' | |
| Main level | 2pc Bathroom | Measurements not available |
| Laundry room | 8'6'' x 6'0'' | |
| Foyer | 9'1'' x 5'8'' | |
| Dining room | 13'2'' x 9'8'' | |
| Great room | 19'9'' x 14'8'' | |
| Kitchen | 28'5'' x 14'5'' |
| Features | |||||
|---|---|---|---|---|---|
| Cul-de-sac | Visual exposure | Sump Pump | |||
| Attached Garage | Dishwasher | Dryer | |||
| Microwave | Refrigerator | Stove | |||
| Washer | Wine Fridge | Central air conditioning | |||




















































