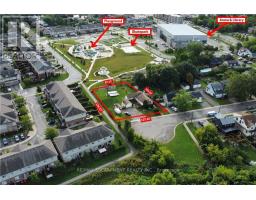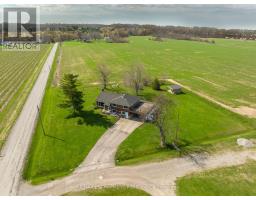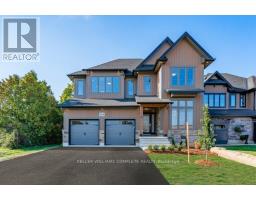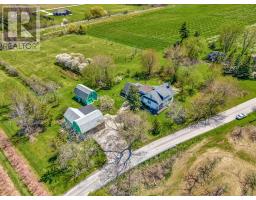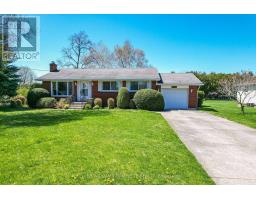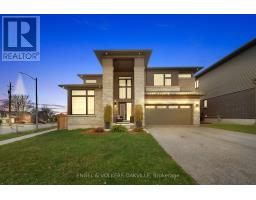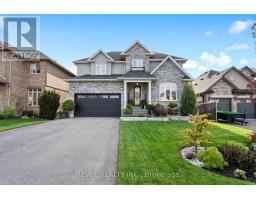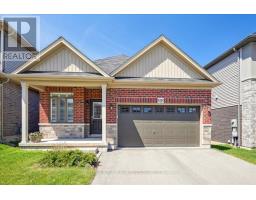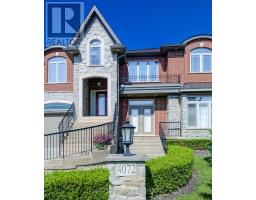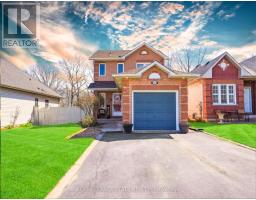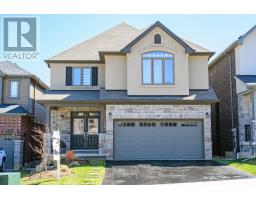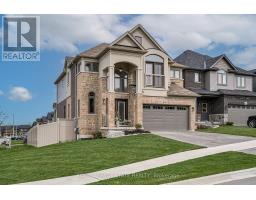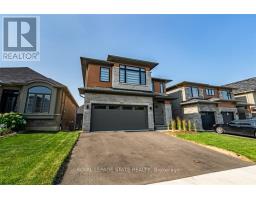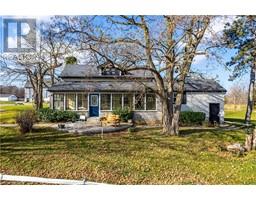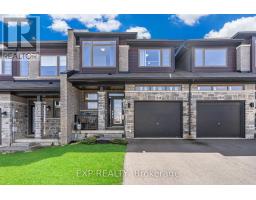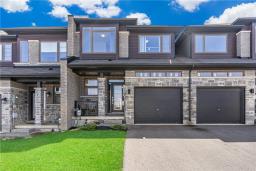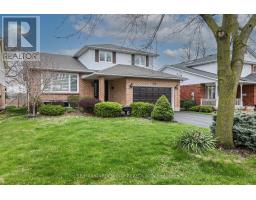4935 HICKORY LANE, Lincoln, Ontario, CA
Address: 4935 HICKORY LANE, Lincoln, Ontario
Summary Report Property
- MKT IDX8314628
- Building TypeHouse
- Property TypeSingle Family
- StatusBuy
- Added1 weeks ago
- Bedrooms4
- Bathrooms2
- Area0 sq. ft.
- DirectionNo Data
- Added On07 May 2024
Property Overview
Welcome to 4935 Hickory Lane - a beautifully finished home featuring a full in-law suite with a separate entrance AND separate laundry. Ideal setup for multi-generational living or an income-producing opportunity! Located on a dead-end street, this well cared for home is close to all amenities, the QEW, and Lake Ontario. On the main floor is a spacious living room with a large window. Large kitchen with ample cabinetry and a breakfast bar. Also on the main floor are three sizable bedrooms and a large 4-piece bathroom with a tiled shower. Heading to the lower level and youll find a fully equipped in-law suite featuring a kitchen with fridge and stove, laundry, one bedroom, a large living space, and a 5 piece bathroom. The raised bungalow style home ensures large windows and loads of natural light throughout both levels. Enjoy family BBQs and summer nights on the updated deck and spacious backyard. Dont miss your chance to enjoy all that Niagaras wine and fruit region has to offer. **** EXTRAS **** Basement apartment currently generating $1250 per month all in. Vacant possession available, but tenant is also happy to stay. Seller does not warrant retrofit status of basement apartment. (id:51532)
Tags
| Property Summary |
|---|
| Building |
|---|
| Level | Rooms | Dimensions |
|---|---|---|
| Basement | Kitchen | 2.82 m x 5.46 m |
| Den | 2.21 m x 2.59 m | |
| Recreational, Games room | 3.25 m x 6.07 m | |
| Foyer | 2.72 m x 3.25 m | |
| Bedroom | 3.4 m x 3.45 m | |
| Main level | Kitchen | 3.15 m x 3.33 m |
| Dining room | 2.62 m x 3.71 m | |
| Living room | 3.45 m x 3.73 m | |
| Primary Bedroom | 2.97 m x 3.86 m | |
| Bedroom | 2.62 m x 3.43 m | |
| Bedroom 2 | 2.97 m x 2.79 m |
| Features | |||||
|---|---|---|---|---|---|
| Cul-de-sac | Attached Garage | Central air conditioning | |||










































