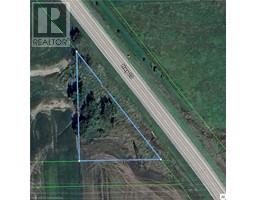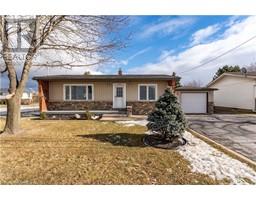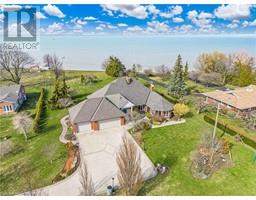5055 GREENLANE Road Unit# 126 981 - Lincoln Lake, Lincoln, Ontario, CA
Address: 5055 GREENLANE Road Unit# 126, Lincoln, Ontario
Summary Report Property
- MKT ID40747291
- Building TypeApartment
- Property TypeSingle Family
- StatusBuy
- Added1 days ago
- Bedrooms2
- Bathrooms1
- Area642 sq. ft.
- DirectionNo Data
- Added On03 Jul 2025
Property Overview
Welcome to 5055 Greenlane Rd Unit 126! Fully upgraded 1+1 bed 1 bath available in UTOPIA, Beamsville's luxury condominium built by New Horizon. This first floor unit boasts upgraded vinyl flooring throughout with bright, neutral finishes for a modern canvas ready to decorate. Crisp white kitchen with stainless appliances and extended breakfast bar making cooking and entertaining a real joy. Open concept living room has tons of natural light with a walkout to a double wide patio providing views of the central garden. Convenient flex space can be utilized as an office, exercise space, or storage. Save money with energy efficient geothermal heating and cooling. Enjoy 1 storage locker and 1 underground parking spot. Easy access to the QEW, walking distance to grocery stores, banks, restaurants, shops and the proposed GO Station. (id:51532)
Tags
| Property Summary |
|---|
| Building |
|---|
| Land |
|---|
| Level | Rooms | Dimensions |
|---|---|---|
| Main level | Laundry room | Measurements not available |
| Full bathroom | Measurements not available | |
| Den | 7'3'' x 6'0'' | |
| Primary Bedroom | 10'7'' x 9'1'' | |
| Living room | 14'8'' x 10'10'' | |
| Kitchen | 8'0'' x 7'7'' |
| Features | |||||
|---|---|---|---|---|---|
| Conservation/green belt | Balcony | Paved driveway | |||
| Automatic Garage Door Opener | Underground | Dishwasher | |||
| Dryer | Refrigerator | Washer | |||
| Microwave Built-in | Garage door opener | Exercise Centre | |||
| Party Room | |||||





























