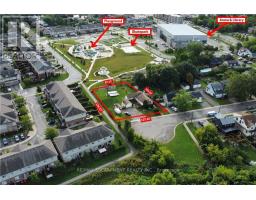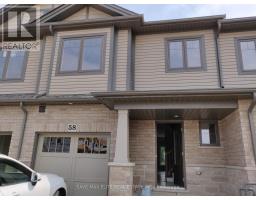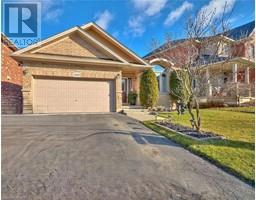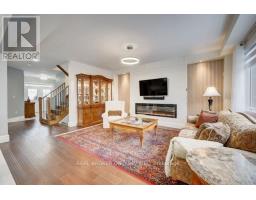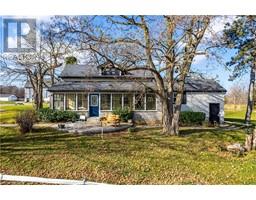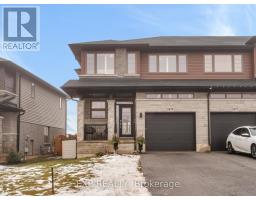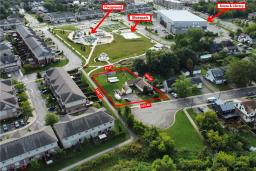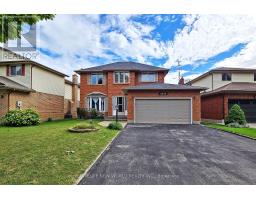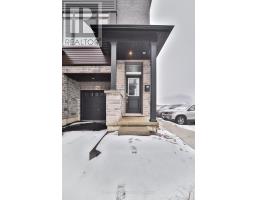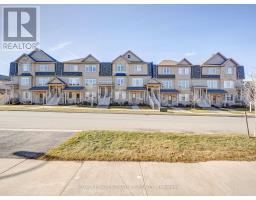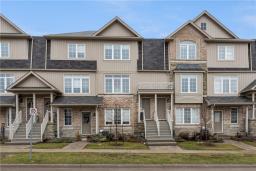5706 KING Street 982 - Beamsville, Lincoln, Ontario, CA
Address: 5706 KING Street, Lincoln, Ontario
Summary Report Property
- MKT ID40541021
- Building TypeHouse
- Property TypeSingle Family
- StatusBuy
- Added10 weeks ago
- Bedrooms3
- Bathrooms2
- Area1700 sq. ft.
- DirectionNo Data
- Added On15 Feb 2024
Property Overview
This super cute 3 bedroom home has been completely renovated to offer the country charm it deserves. All new windows and some new doors, Sun room has in floor heat, New kitchen, New flooring, updated electrical and a new hot water heater, New siding eaves and soffits. There are three bedrooms, The principle bedroom is on main floor and the other two are located on the second with a newly added 4 piece bathroom. New pot lights have been added and the home has been freshly painted throughout, The basement was recently damp proofed with delta wrap. The barn has a second floor loft area that would make an amazing man cave, The barn has old world charm but is very usable with two new garage doors added, Also a new sliding patio door was added to add more light inside the barn. The home sits on 1.55 acres for space to grow. (id:51532)
Tags
| Property Summary |
|---|
| Building |
|---|
| Land |
|---|
| Level | Rooms | Dimensions |
|---|---|---|
| Second level | 4pc Bathroom | Measurements not available |
| Bedroom | 11'3'' x 11'8'' | |
| Bedroom | 13'9'' x 8'8'' | |
| Main level | Sunroom | 17'0'' x 6'0'' |
| Living room | 17'1'' x 12'0'' | |
| Dining room | 9'9'' x 11'9'' | |
| Primary Bedroom | 14'3'' x 10'4'' | |
| 2pc Bathroom | Measurements not available | |
| Kitchen | 13'3'' x 10'8'' | |
| Mud room | 12'1'' x 6'1'' |
| Features | |||||
|---|---|---|---|---|---|
| Detached Garage | Dishwasher | Dryer | |||
| Refrigerator | Microwave Built-in | Window Coverings | |||
| Central air conditioning | |||||



















