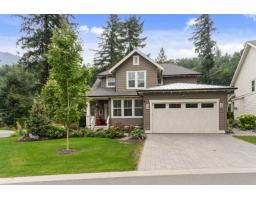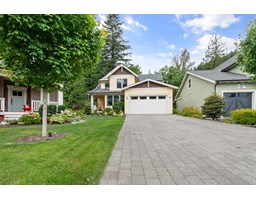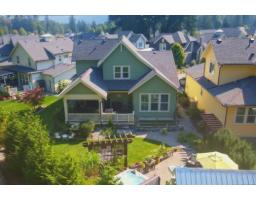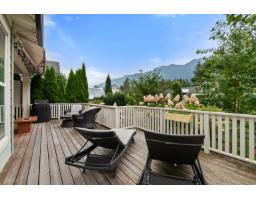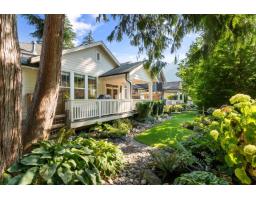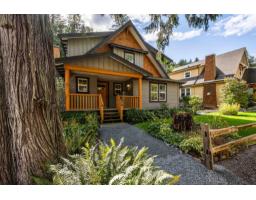43332 WATER MILL WAY|Cultus Lake South, Lindell Beach, British Columbia, CA
Address: 43332 WATER MILL WAY|Cultus Lake South, Lindell Beach, British Columbia
Summary Report Property
- MKT IDR3039437
- Building TypeHouse
- Property TypeSingle Family
- StatusBuy
- Added13 weeks ago
- Bedrooms3
- Bathrooms3
- Area2065 sq. ft.
- DirectionNo Data
- Added On22 Aug 2025
Property Overview
Creekside Mills at Cultus Lake combines residential living with an active farm to table lifestyle and resort style amenities. Pride of ownership shows in this 3 bed, 2.5 bath w master on the main, loft & flex room. Chef style kitchen w granite counters. Dining area boasts a custom built-in wine bar & storage. Vaulted ceiling in living room w fireplace feature. Walk out to a partly covered deck to enjoy the peaceful sounds of nature, and to access a beautifully curated yard with a charming garden shed. The secure single-car garage perfect for your vehicle or transform into a workshop, gym, or creative space. With extra room for storage & a generous driveway that accommodates 3 vehicles. Upgrades include H/W on Demand, Irrigation, A/C, Electric Awning, Gemstone exterior lights. (id:51532)
Tags
| Property Summary |
|---|
| Building |
|---|
| Level | Rooms | Dimensions |
|---|---|---|
| Above | Loft | 12 ft ,2 in x 12 ft ,9 in |
| Bedroom 2 | 10 ft ,4 in x 11 ft ,1 in | |
| Bedroom 3 | 12 ft ,9 in x 12 ft ,1 in | |
| Flex Space | 11 ft ,9 in x 13 ft ,1 in | |
| Main level | Foyer | 10 ft ,8 in x 15 ft ,5 in |
| Living room | 13 ft ,9 in x 15 ft ,1 in | |
| Kitchen | 12 ft ,5 in x 12 ft ,1 in | |
| Dining room | 11 ft ,3 in x 14 ft ,7 in | |
| Primary Bedroom | 13 ft ,9 in x 14 ft ,9 in | |
| Laundry room | 10 ft ,8 in x 6 ft ,2 in |
| Features | |||||
|---|---|---|---|---|---|
| Garage(1) | Open | Sauna | |||
| Washer | Dryer | Refrigerator | |||
| Stove | Dishwasher | Central air conditioning | |||
| Laundry - In Suite | Recreation Centre | ||||










































