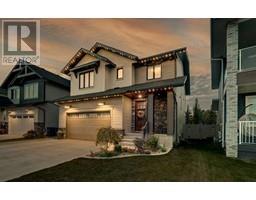14-39026 RR 275, Linn Valley, Alberta, CA
Address: 14-39026 RR 275, Linn Valley, Alberta
Summary Report Property
- MKT IDA2211959
- Building TypeHouse
- Property TypeSingle Family
- StatusBuy
- Added5 days ago
- Bedrooms5
- Bathrooms4
- Area1960 sq. ft.
- DirectionNo Data
- Added On15 May 2025
Property Overview
Experience tranquility and seclusion just moments away from urban amenities! This spacious bungalow in Linn Valley is nestled on 1.5 acres of beautifully landscaped private land. The expansive living room welcomes you, while the updated kitchen is a chef's dream, featuring a central island and elegant granite countertops. Adjacent to the kitchen is the formal dining area that seamlessly transitions into the cozy family room, complete with a charming wood-burning fireplace. The home offers two generously sized bedrooms, a full 4-piece bathroom, and a lavish master suite equipped with a convenient 3-piece ensuite. The main floor also includes a 2-piece powder room and a practical laundry area. Many windows, doors, and trim have been modernized for enhanced appeal. The lower level retains much of its original charm, offering a large recreation room, a 3-piece bathroom, and two additional rooms (bedrooms without windows), along with a spacious storage room and cold room. Outside, you'll find a sizable heated triple detached garage, multiple outbuildings, and extensive landscaping that enhances the property's allure. (id:51532)
Tags
| Property Summary |
|---|
| Building |
|---|
| Land |
|---|
| Level | Rooms | Dimensions |
|---|---|---|
| Basement | Recreational, Games room | 16.33 Ft x 12.83 Ft |
| Bedroom | 14.42 Ft x 10.58 Ft | |
| Bedroom | 12.75 Ft x 9.67 Ft | |
| 3pc Bathroom | .00 Ft x .00 Ft | |
| Storage | 26.50 Ft x 7.83 Ft | |
| Furnace | .00 Ft x .00 Ft | |
| Main level | Kitchen | 22.58 Ft x 15.08 Ft |
| Dining room | 10.00 Ft x 9.50 Ft | |
| Living room | 16.75 Ft x 15.33 Ft | |
| Family room | 24.00 Ft x 19.25 Ft | |
| Bedroom | 12.33 Ft x 9.92 Ft | |
| Bedroom | 8.92 Ft x 9.25 Ft | |
| 4pc Bathroom | .00 Ft x .00 Ft | |
| 2pc Bathroom | .00 Ft x .00 Ft | |
| Primary Bedroom | 21.00 Ft x 13.33 Ft | |
| 3pc Bathroom | .00 Ft x .00 Ft |
| Features | |||||
|---|---|---|---|---|---|
| Detached Garage(3) | Refrigerator | Dishwasher | |||
| Stove | Microwave | Washer & Dryer | |||
| None | |||||



















































