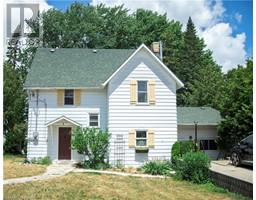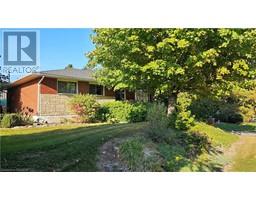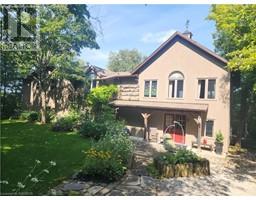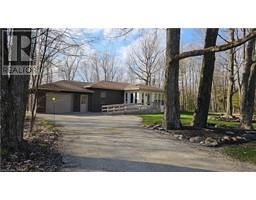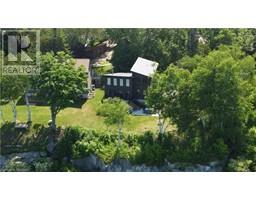6 CHETWYND Lane, Lion's Head, Ontario, CA
Address: 6 CHETWYND Lane, Lion's Head, Ontario
Summary Report Property
- MKT IDH4189369
- Building TypeHouse
- Property TypeSingle Family
- StatusBuy
- Added1 weeks ago
- Bedrooms3
- Bathrooms3
- Area2000 sq. ft.
- DirectionNo Data
- Added On08 May 2024
Property Overview
Looking for a waterfront property that offers stunning views and endless recreational opportunities? Look no further that this beautiful four-season home or cottage on Georgian Bay. With kayaking, paddle-boarding, boating, and fishing just steps away, as well as hiking and biking trails nearby, there's never a shortage of things to do. Plus, take a leisurely stroll into the charming town of Lion's Head for shopping and dining. Meticulously renovated from top to bottom, this 3 bdrm, 3 bath home features a walk-out basement, new windows, steel roof, 2 decks, single car detached garage, a private yard and waterfront sitting area. And as an added bonus, all equipment, furniture and even kayaks are included, making it a great ROI as a turnkey rental. Don't miss out on this fabulous opportunity. (id:51532)
Tags
| Property Summary |
|---|
| Building |
|---|
| Land |
|---|
| Level | Rooms | Dimensions |
|---|---|---|
| Second level | 3pc Bathroom | 10' '' |
| Bedroom | 13' '' x 11' '' | |
| Bedroom | 10' '' x 10' '' | |
| Third level | 2pc Bathroom | 6' '' x 3' '' |
| Kitchen | 18' '' x 8' '' | |
| Dining room | 15' '' x 8' '' | |
| Living room | 18' '' x 14' '' | |
| Ground level | Laundry room | Measurements not available |
| Hobby room | 6' '' x 6' '' | |
| 3pc Bathroom | 10' '' x 4' '' | |
| Bedroom | 12' '' x 11' '' |
| Features | |||||
|---|---|---|---|---|---|
| Park setting | Treed | Wooded area | |||
| Rocky | Park/reserve | Conservation/green belt | |||
| Beach | Carpet Free | Detached Garage | |||
| Central Vacuum | Dryer | Water softener | |||
| Washer | Central air conditioning | ||||




















































