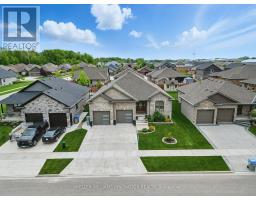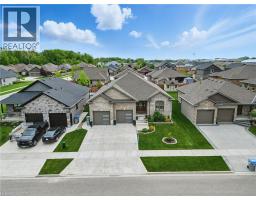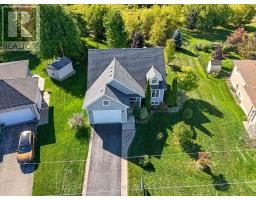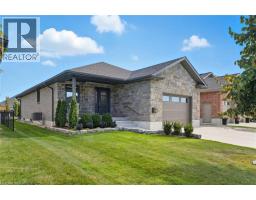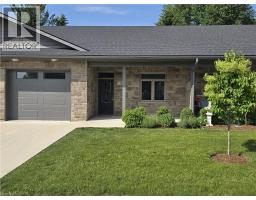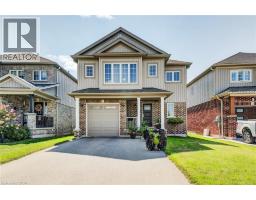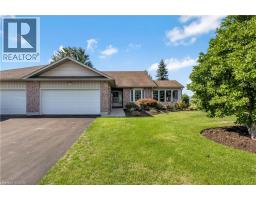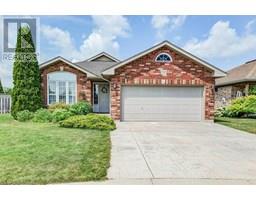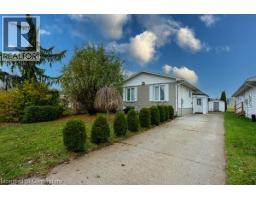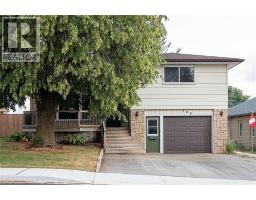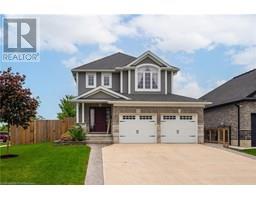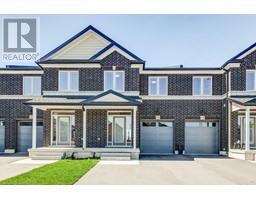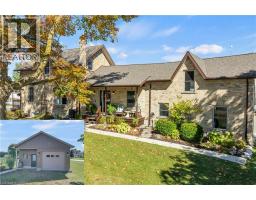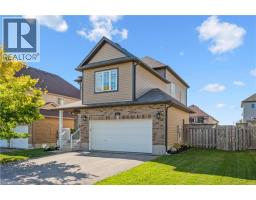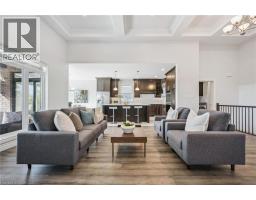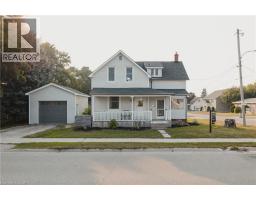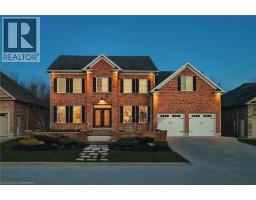3 BARNETT Street W 32 - Listowel, Listowel, Ontario, CA
Address: 3 BARNETT Street W, Listowel, Ontario
Summary Report Property
- MKT ID40775751
- Building TypeHouse
- Property TypeSingle Family
- StatusBuy
- Added1 weeks ago
- Bedrooms3
- Bathrooms2
- Area2062 sq. ft.
- DirectionNo Data
- Added On04 Oct 2025
Property Overview
Welcome to 3 Barnett St W in Listowel. This beautifully maintained 3-bedroom (2+1), 2-bathroom bungalow offers the perfect blend of comfort, style, and location. Situated on a quiet crescent, this home backs directly onto greenspace, providing a peaceful backdrop and added privacy. The open-concept main floor features a bright and functional layout with a combined kitchen, living, and dining area, ideal for entertaining or everyday living. Enjoy morning coffee or evening sunsets on the elevated deck overlooking nature. The fully finished walkout basement includes a spacious rec room, an additional bedroom, full bathroom, and direct access to the backyard. Other highlights include Single-car garage, Driveway parking for 4 vehicles, Close to shopping, schools, and scenic walking trails. Don't miss this opportunity to own a turnkey home in a desirable location with nature at your back door. (id:51532)
Tags
| Property Summary |
|---|
| Building |
|---|
| Land |
|---|
| Level | Rooms | Dimensions |
|---|---|---|
| Basement | Utility room | 9'10'' x 4'2'' |
| Utility room | 11'1'' x 6'8'' | |
| Storage | 5'3'' x 12'5'' | |
| Recreation room | 30'1'' x 16'6'' | |
| Bedroom | 9'8'' x 11'11'' | |
| 3pc Bathroom | 6'5'' x 8'3'' | |
| Main level | Primary Bedroom | 13'2'' x 14'9'' |
| Living room | 11'4'' x 18'1'' | |
| Kitchen | 12'7'' x 12'2'' | |
| Dining room | 10'11'' x 15'10'' | |
| Bedroom | 11'5'' x 11'0'' | |
| 4pc Bathroom | 9'4'' x 8'5'' |
| Features | |||||
|---|---|---|---|---|---|
| Cul-de-sac | Paved driveway | Sump Pump | |||
| Automatic Garage Door Opener | Attached Garage | Dishwasher | |||
| Dryer | Refrigerator | Stove | |||
| Washer | Window Coverings | Garage door opener | |||
| Central air conditioning | |||||





































