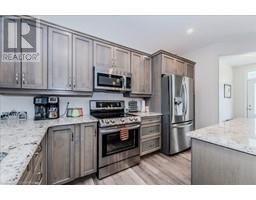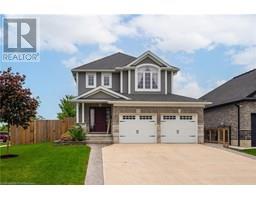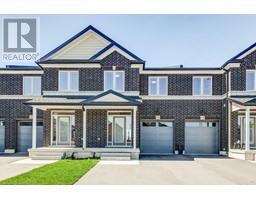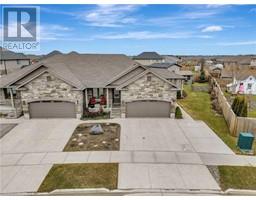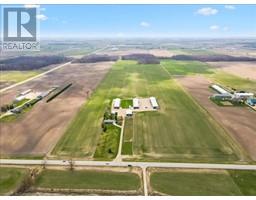745 KROTZ Street E 32 - Listowel, Listowel, Ontario, CA
Address: 745 KROTZ Street E, Listowel, Ontario
Summary Report Property
- MKT ID40745048
- Building TypeHouse
- Property TypeSingle Family
- StatusBuy
- Added12 hours ago
- Bedrooms4
- Bathrooms3
- Area3477 sq. ft.
- DirectionNo Data
- Added On23 Jul 2025
Property Overview
Newly Built 4-Bedroom Bungalow in Sought-After Listowel. Welcome to this stunning, newly built 4-bedroom, 3 full bathroom bungalow, perfectly situated in one of Listowel’s most sought-after neighbourhoods. Designed with both comfort and style in mind, this home is ideal for downsizers or anyone seeking the ease of one-floor living without sacrificing space or convenience. Step inside to discover wide plank oak engineered hardwood floors that flow seamlessly throughout the main level, complemented by an abundance of natural light streaming through oversized windows. The open-concept layout creates a warm, inviting atmosphere, making entertaining effortless and everyday living a joy. At the heart of the home is a chef’s kitchen, featuring premium finishes, ample counter space, and a functional layout that connects beautifully to the spacious living and dining areas. Each of the large bedrooms offers generous closet space and a serene setting, perfect for relaxing at the end of the day. Whether you're hosting family gatherings or enjoying a quiet evening in, this home offers both function and flair—all while being just minutes from downtown Listowel, shopping, parks, and restaurants. Don’t miss the opportunity to own this exceptional home in a thriving, well-connected community. (id:51532)
Tags
| Property Summary |
|---|
| Building |
|---|
| Land |
|---|
| Level | Rooms | Dimensions |
|---|---|---|
| Basement | Storage | 13'7'' x 11'11'' |
| Recreation room | 28'7'' x 24'7'' | |
| Bonus Room | 18'3'' x 18'3'' | |
| Bedroom | 13'4'' x 11'9'' | |
| 4pc Bathroom | 9'4'' x 6'2'' | |
| Main level | Primary Bedroom | 14'1'' x 17'8'' |
| Living room | 18'10'' x 17'8'' | |
| Laundry room | 8'7'' x 6'11'' | |
| Kitchen | 14'1'' x 13'5'' | |
| Dining room | 13'4'' x 7'10'' | |
| Bedroom | 11'7'' x 12'10'' | |
| Bedroom | 11'7'' x 11'3'' | |
| 4pc Bathroom | 12'3'' x 7'0'' | |
| 4pc Bathroom | 13'8'' x 6'2'' |
| Features | |||||
|---|---|---|---|---|---|
| Attached Garage | Dishwasher | Dryer | |||
| Refrigerator | Stove | Washer | |||
| Central air conditioning | |||||




















































