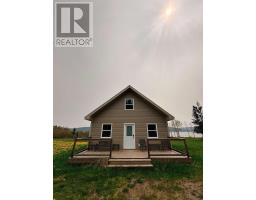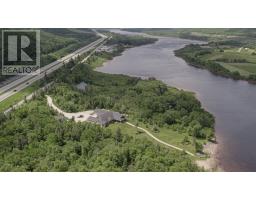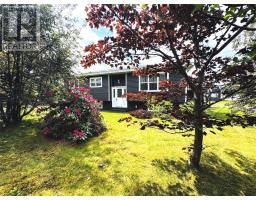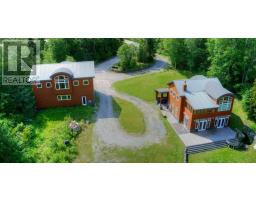481 Marble Drive, Little Rapids, Newfoundland & Labrador, CA
Address: 481 Marble Drive, Little Rapids, Newfoundland & Labrador
Summary Report Property
- MKT ID1286285
- Building TypeHouse
- Property TypeSingle Family
- StatusBuy
- Added18 weeks ago
- Bedrooms4
- Bathrooms5
- Area4888 sq. ft.
- DirectionNo Data
- Added On14 Oct 2025
Property Overview
Welcome to 481 Marble Drive - the most distinguished private estate currently offered in Newfoundland. Behind wrought-iron security gates lies an extraordinary opportunity to own what can only be described as a private resort. Spanning 3 meticulously landscaped acres on the banks of the iconic Humber River, this legacy property is a masterwork of design, craftsmanship, and natural beauty. This 5,600 sq. ft. custom-built residence blends timeless architectural elegance with modern comfort at the highest level. From the chef's kitchen outfitted with professional-grade appliances, to the spa-inspired primary suite, every detail speaks to quality without compromise. Each guest bedroom offers its own ensuite and are situated away from the primary suite to ensure ultimate comfort and privacy. An energy-efficient geothermal heating and cooling system and a backup generator ensure seamless year-round living. Step outside to a covered paver patio overlooking 353 feet of direct riverfront - complete with beach access. This is more than a home; it's a personal sanctuary. The estate also includes an oversized attached double garage, and a beautifully appointed guest house above the detached garage - perfect for guests, staff, or extended family. Located just 20 minutes from Deer Lake Regional Airport, this one-of-a-kind retreat places you minutes from world-class salmon fishing, Marble Mountain Ski Resort, and two renowned golf courses - Humber Valley Resort and Blomidon Golf & Country Club. Whether you seek a private family compound, a wellness retreat, or a trophy residence, 481 Marble Drive offers unmatched lifestyle in one of Atlantic Canada's most awe-inspiring settings. (id:51532)
Tags
| Property Summary |
|---|
| Building |
|---|
| Land |
|---|
| Level | Rooms | Dimensions |
|---|---|---|
| Second level | Not known | 26x12 |
| Main level | Laundry room | 12x7 |
| Ensuite | 3PCE | |
| Bedroom | 14x12 | |
| Ensuite | 3PCE | |
| Bedroom | 15x13 | |
| Ensuite | 6PCE | |
| Primary Bedroom | 24x19 | |
| Dining nook | 10x7 | |
| Kitchen | 16x15 | |
| Den | 20x16 | |
| Living room/Dining room | 55x26 | |
| Foyer | 17x8 | |
| Other | Not known | 3PCE |
| Not known | 14x12 | |
| Not known | 20x12 | |
| Not known | 16x9 |
| Features | |||||
|---|---|---|---|---|---|
| Attached Garage | Detached Garage | Alarm System | |||
| Cooktop | Dishwasher | Refrigerator | |||
| Washer | Whirlpool | Dryer | |||
| Air exchanger | |||||






















































