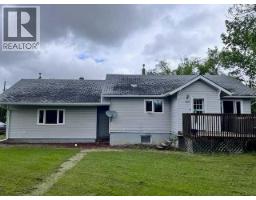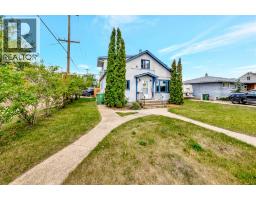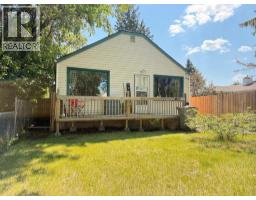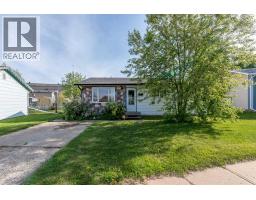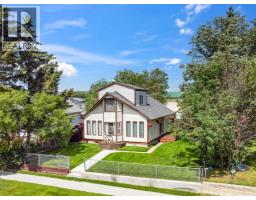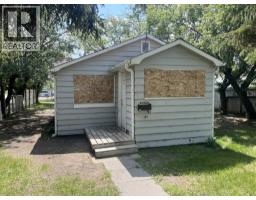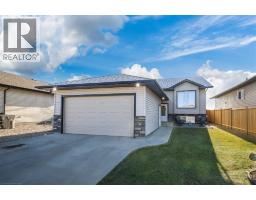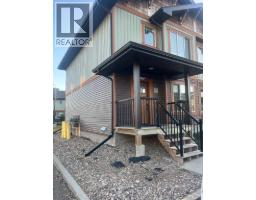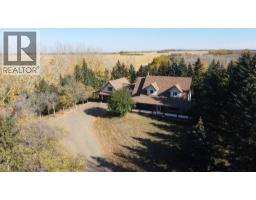116, 4701 47 Avenue East Lloydminster, Lloydminster, Saskatchewan, CA
Address: 116, 4701 47 Avenue, Lloydminster, Saskatchewan
3 Beds2 Baths1138 sqftStatus: Buy Views : 877
Price
$169,900
Summary Report Property
- MKT IDA2236494
- Building TypeRow / Townhouse
- Property TypeSingle Family
- StatusBuy
- Added20 weeks ago
- Bedrooms3
- Bathrooms2
- Area1138 sq. ft.
- DirectionNo Data
- Added On20 Jul 2025
Property Overview
This condo on the sask side features an open concept main floor with a sleek kitchen, spacious living room, and dining area all flowing seamlessly together. Perfect for entertaining, this layout offers space for relaxation and socializing. Upstairs, you'll find three bedrooms and a full bathroom, and a convenient half bath on the main floor for guests. With modern finishes and plenty of natural light, this condo is ideal for anyone looking for a stylish and functional living space. Includes one parking space next to a visitor parking space, and condo fees are 200 a month and they include lawn, and snow removal, garbage and reserve fund. (id:51532)
Tags
| Property Summary |
|---|
Property Type
Single Family
Building Type
Row / Townhouse
Storeys
2
Square Footage
1138 sqft
Community Name
East Lloydminster
Subdivision Name
East Lloydminster
Title
Condominium/Strata
Land Size
Unknown
Built in
2006
Parking Type
Parking Pad
| Building |
|---|
Bedrooms
Above Grade
3
Bathrooms
Total
3
Partial
1
Interior Features
Appliances Included
Washer, Refrigerator, Dishwasher, Stove, Dryer, Hood Fan
Flooring
Carpeted, Laminate, Linoleum
Basement Type
Full (Finished)
Building Features
Foundation Type
Wood
Style
Attached
Square Footage
1138 sqft
Total Finished Area
1138 sqft
Structures
Deck
Heating & Cooling
Cooling
None
Heating Type
Forced air
Exterior Features
Exterior Finish
Vinyl siding
Neighbourhood Features
Community Features
Pets Allowed With Restrictions
Maintenance or Condo Information
Maintenance Fees
$266 Monthly
Maintenance Fees Include
Caretaker, Insurance, Ground Maintenance, Property Management, Reserve Fund Contributions, Waste Removal
Parking
Parking Type
Parking Pad
Total Parking Spaces
1
| Land |
|---|
Lot Features
Fencing
Not fenced
Other Property Information
Zoning Description
R3
| Level | Rooms | Dimensions |
|---|---|---|
| Second level | Primary Bedroom | 13.00 Ft x 10.00 Ft |
| Bedroom | 10.00 Ft x 8.00 Ft | |
| Bedroom | 11.00 Ft x 8.00 Ft | |
| 4pc Bathroom | .00 Ft x .00 Ft | |
| Basement | Recreational, Games room | 13.00 Ft x 10.00 Ft |
| Laundry room | .00 Ft x .00 Ft | |
| Living room | 15.00 Ft x 13.00 Ft | |
| Main level | Other | 13.00 Ft x 13.00 Ft |
| 2pc Bathroom | .00 Ft x .00 Ft | |
| Living room | 13.00 Ft x 16.00 Ft |
| Features | |||||
|---|---|---|---|---|---|
| Parking Pad | Washer | Refrigerator | |||
| Dishwasher | Stove | Dryer | |||
| Hood Fan | None | ||||






















