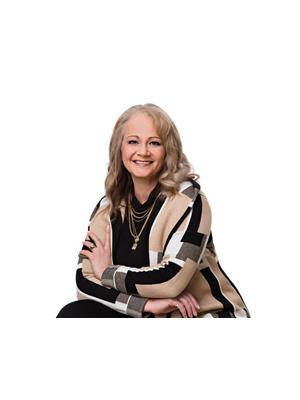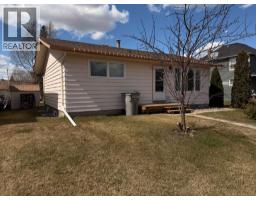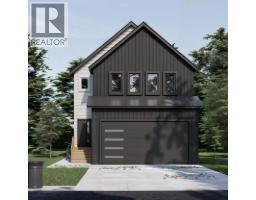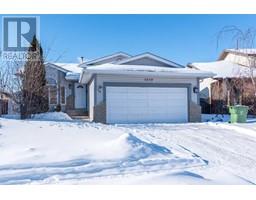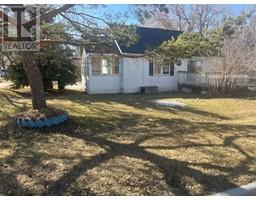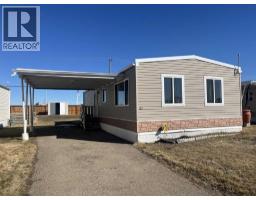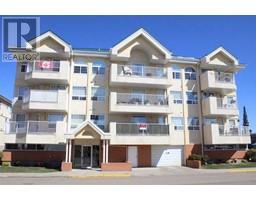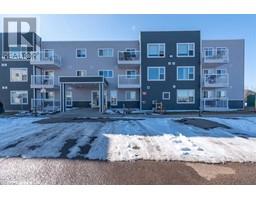3905 52 Avenue Southridge, Lloydminster, Alberta, CA
Address: 3905 52 Avenue, Lloydminster, Alberta
5 Beds3 Baths1136 sqftStatus: Buy Views : 849
Price
$318,900
Summary Report Property
- MKT IDA2209822
- Building TypeHouse
- Property TypeSingle Family
- StatusBuy
- Added1 days ago
- Bedrooms5
- Bathrooms3
- Area1136 sq. ft.
- DirectionNo Data
- Added On23 May 2025
Property Overview
Welcome home to this spacious family home located close to shopping centres and schools. With 3 bedrooms up, one is currently a laundry room that can be converted back to a bedroom, spacious kitchen, dining room and Living room. Primary has a 2 pc bath. Downstairs you will find another 2 bedrooms, 3 piece bathroom, large family room and a kitchen with its own laundry. Updates over the last few years include high efficiency furnace, vinyl plank flooring, new shingles and paint. Rear entry into basement or upstairs. Large 24x26 garage (power to garage is being repaired), large fenced in back yard that also backs onto school grounds so no rear neighbours. Great revenue property or first time home (id:51532)
Tags
| Property Summary |
|---|
Property Type
Single Family
Building Type
House
Storeys
1
Square Footage
1136 sqft
Community Name
Southridge
Subdivision Name
Southridge
Title
Freehold
Land Size
9100 sqft|7,251 - 10,889 sqft
Built in
1978
Parking Type
Concrete,Detached Garage(2),Other
| Building |
|---|
Bedrooms
Above Grade
3
Below Grade
2
Bathrooms
Total
5
Partial
1
Interior Features
Appliances Included
Refrigerator, Dishwasher, Range, Oven - Built-In, Washer & Dryer
Flooring
Carpeted, Hardwood, Linoleum
Basement Features
Suite
Basement Type
Full (Finished)
Building Features
Features
See remarks
Foundation Type
Poured Concrete
Style
Detached
Architecture Style
Bungalow
Construction Material
Wood frame
Square Footage
1136 sqft
Total Finished Area
1136 sqft
Structures
Deck
Heating & Cooling
Cooling
None
Heating Type
Forced air
Exterior Features
Exterior Finish
Brick, Wood siding
Parking
Parking Type
Concrete,Detached Garage(2),Other
Total Parking Spaces
4
| Land |
|---|
Lot Features
Fencing
Fence
Other Property Information
Zoning Description
R1
| Level | Rooms | Dimensions |
|---|---|---|
| Basement | Bedroom | 12.00 Ft x 12.00 Ft |
| Eat in kitchen | 12.00 Ft x 11.00 Ft | |
| Family room | 31.00 Ft x 11.00 Ft | |
| Bedroom | 12.00 Ft x 8.00 Ft | |
| 3pc Bathroom | .00 Ft x .00 Ft | |
| Main level | Other | 16.00 Ft x 13.00 Ft |
| Living room | 19.00 Ft x 12.00 Ft | |
| Primary Bedroom | 13.00 Ft x 10.00 Ft | |
| Bedroom | 10.00 Ft x 9.00 Ft | |
| Bedroom | 10.00 Ft x 9.00 Ft | |
| 2pc Bathroom | .00 Ft x .00 Ft | |
| 4pc Bathroom | .00 Ft x .00 Ft |
| Features | |||||
|---|---|---|---|---|---|
| See remarks | Concrete | Detached Garage(2) | |||
| Other | Refrigerator | Dishwasher | |||
| Range | Oven - Built-In | Washer & Dryer | |||
| Suite | None | ||||
































