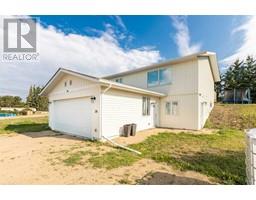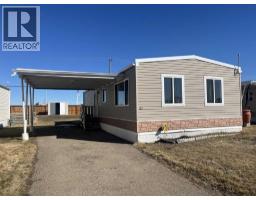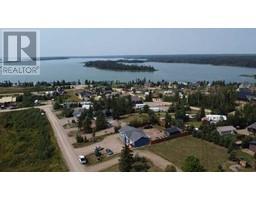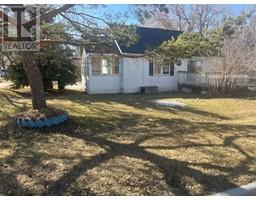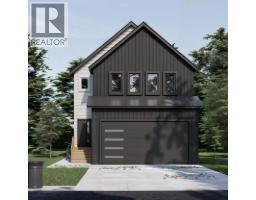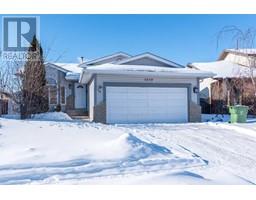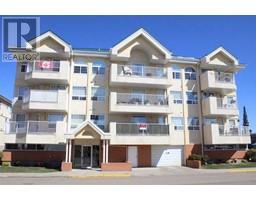411, 6802 42 Street Parkview Estates, Lloydminster, Alberta, CA
Address: 411, 6802 42 Street, Lloydminster, Alberta
Summary Report Property
- MKT IDA2231235
- Building TypeApartment
- Property TypeSingle Family
- StatusBuy
- Added2 days ago
- Bedrooms2
- Bathrooms2
- Area991 sq. ft.
- DirectionNo Data
- Added On15 Jun 2025
Property Overview
Make your home ownership dreams a reality with this 2-bed 2-bath top floor condo located in the beautiful Parkview Estates neighbourhood. Measuring just under 1,000 sq ft, this property boasts southern exposure and an open floor plan. The layout is ideal with bedrooms on either side of the living room for maximum privacy. The primary bedroom has a spacious walk-through closet and full ensuite. The functional kitchen has lots of counter space and ample cabinets. The in-suite laundry room includes storage space. Relax and enjoy the outdoor patio space with great 4th floor views. This unit comes with one underground parking stall and one outdoor parking stall. Holy Rosary High School and Ecole St Thomas are only 3 blocks away. Wal-Mart and other amenities are just a few blocks. Bud miller Park is 5 minutes away on your bike. Available for quick possession. Short notice showings will be accommodated. Call to view this terrific property! (id:51532)
Tags
| Property Summary |
|---|
| Building |
|---|
| Land |
|---|
| Level | Rooms | Dimensions |
|---|---|---|
| Main level | Kitchen | 9.50 Ft x 9.50 Ft |
| Dining room | 9.50 Ft x 8.00 Ft | |
| Living room | 15.00 Ft x 14.33 Ft | |
| Primary Bedroom | 14.92 Ft x 11.92 Ft | |
| 4pc Bathroom | 8.00 Ft x 4.92 Ft | |
| Bedroom | 11.17 Ft x 10.83 Ft | |
| 4pc Bathroom | 8.00 Ft x 6.00 Ft | |
| Laundry room | 5.25 Ft x 5.25 Ft |
| Features | |||||
|---|---|---|---|---|---|
| Parking | Underground | Washer | |||
| Refrigerator | Window/Sleeve Air Conditioner | Dishwasher | |||
| Stove | Dryer | Microwave Range Hood Combo | |||
| Window air conditioner | Wall unit | ||||































