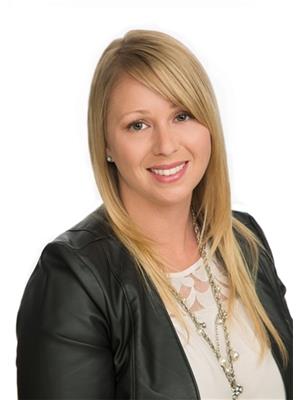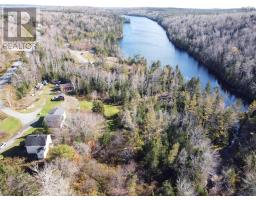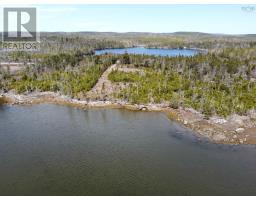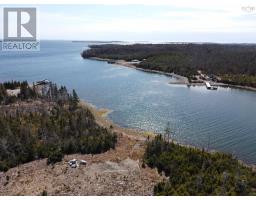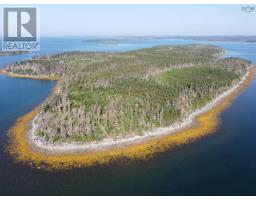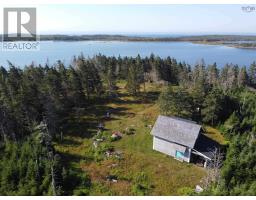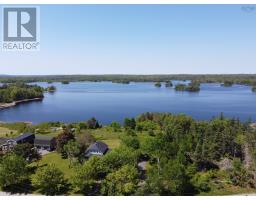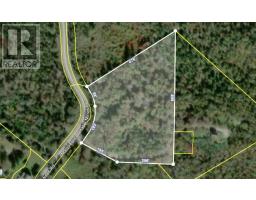919 Malay Falls Lochaber Mines Road, Lochaber Mines, Nova Scotia, CA
Address: 919 Malay Falls Lochaber Mines Road, Lochaber Mines, Nova Scotia
Summary Report Property
- MKT ID202516341
- Building TypeHouse
- Property TypeSingle Family
- StatusBuy
- Added14 weeks ago
- Bedrooms3
- Bathrooms2
- Area1765 sq. ft.
- DirectionNo Data
- Added On21 Aug 2025
Property Overview
Lakefront living at its best! This lovely 3 bedroom, 2 bathroom home is situated on 3.4 acres of land and features 1,182 feet of waterfront on Marshall Flowage and multiple outbuildings for storage. Just imagine sitting on the back deck enjoying the scenery with a cup of coffee or a glass of wine or kayaking from your own backyard. The original home is 80+ years old but you would never know, the home shows pride of ownership and was lovingly cared for by its past owner with many additions built on and completely renovated. The inviting wrap around covered deck sets the picturesque scene with beautiful mature trees and perennials surrounding the beautiful home. The main level features a large entry, dine-in kitchen with centre island, 4 piece bathroom with jet tub, and laundry behind double doors, a family room with ductless heat pump and garden doors to the back deck and views of the water; on the other side of the kitchen at the front of home is a formal dining room and large living room with a bay window. Upstairs are three nice sized bedrooms, a smaller room perfect for an office and a second 4 piece bathroom. So many beautiful finishes, with custom built-ins, handmade doors and gleaming hardwood floors on the main level. This home has lots of room for the family and there is so much to do and enjoy in the area such as fishing, swimming, and 4-wheeling. Just 10 minutes from all amenities in the Village of Sheet Harbour, do not let this wonderful property pass you by. (id:51532)
Tags
| Property Summary |
|---|
| Building |
|---|
| Level | Rooms | Dimensions |
|---|---|---|
| Second level | Bedroom | 12x8+J |
| Bedroom | 11.11x10 | |
| Bath (# pieces 1-6) | 8 x 8 - jogs | |
| Primary Bedroom | 12x10+J | |
| Den | 12x6 | |
| Main level | Foyer | 7x4 |
| Kitchen | 14x13.11 | |
| Family room | 12x10.11+6x6 | |
| Bath (# pieces 1-6) | 9.10 x 9 | |
| Dining nook | 12x10 | |
| Living room | 20x13+J |
| Features | |||||
|---|---|---|---|---|---|
| Treed | Level | Parking Space(s) | |||
| Paved Yard | Range - Electric | Dishwasher | |||
| Dryer - Electric | Washer | Microwave Range Hood Combo | |||
| Refrigerator | Walk out | Heat Pump | |||


















































