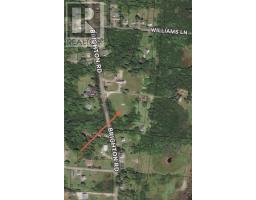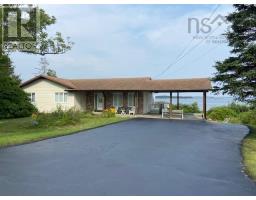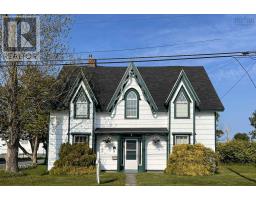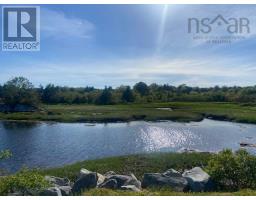1 Gull Rock Road, Lockeport, Nova Scotia, CA
Address: 1 Gull Rock Road, Lockeport, Nova Scotia
Summary Report Property
- MKT ID202500654
- Building TypeNo Data
- Property TypeNo Data
- StatusBuy
- Added12 weeks ago
- Bedrooms0
- Bathrooms0
- Area4200 sq. ft.
- DirectionNo Data
- Added On05 Feb 2025
Property Overview
Discover the epitome of coastal living at this extraordinary oceanfront property on Nova Scotia's south shore. A harmonious blend of residential and commercial allure, this resort boasts five meticulously maintained cottages and a charming chalet, each designed for year-round comfort. The current owners, stewards for many years, have ensured ongoing quality. Nestled on the shores of one of the provinces most picturesque beaches, Crescent Beach, this enclave offers unparalleled tranquility and breathtaking views. The rhythmic waves provide a soothing backdrop to the limitless potential of this project. Imagine a thriving resort, a luxurious seaside retreat, or a private coastal estate - the possibilities are as expansive as the ocean horizon! The five cottages are cozy and open concept floor plans while the chalet is a larger, two-story unit all built to invite year-round enjoyment. Whether you envision a hospitality future or a unique commercial endeavour, this property is a rare canvas awaiting your inspired touch. Seize this opportunity to be part of Nova Scotia's coastal legacy! (id:51532)
Tags
| Property Summary |
|---|
| Building |
|---|
| Features | |||||
|---|---|---|---|---|---|
| Gravel | Visitor Parking | ||||



















































