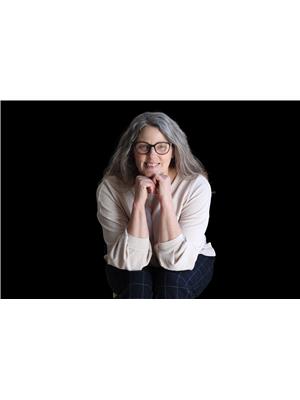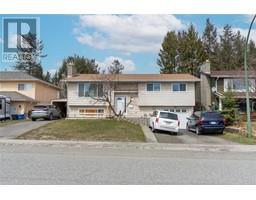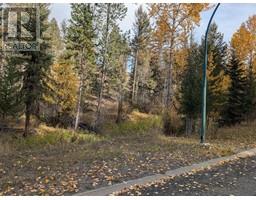280 Jasper Drive Logan Lake, Logan Lake, British Columbia, CA
Address: 280 Jasper Drive, Logan Lake, British Columbia
Summary Report Property
- MKT ID10353633
- Building TypeHouse
- Property TypeSingle Family
- StatusBuy
- Added11 hours ago
- Bedrooms6
- Bathrooms3
- Area3496 sq. ft.
- DirectionNo Data
- Added On10 Jul 2025
Property Overview
Welcome to this meticulously crafted 6-bedroom, 3-bathroom home, ideally situated on a corner lot facing designated greenspace & picturesque walking trails. Thoughtfully designed with open-concept living in mind, the main floor offers a spacious layout with a large living room, gourmet kitchen featuring granite countertops, a walk-in pantry & a built-in wine fridge—perfect for entertaining or relaxing with friends & family. The spacious primary suite offers room for a king-size bed, a walk-in closet & a private ensuite with a relaxing soaker tub. Three additional bedrooms and a full four-piece bathroom complete the well-designed main floor. Downstairs, the bright walk-out basement with 9-foot ceilings expands your living space with a media room, sauna, two additional bedrooms & a full four-piece bathroom—ideal for guests or multigenerational living. Step outside to enjoy a covered deck on the main level plus a lower patio, complete with hot tub, designed for peaceful evenings & year-round enjoyment. Oversized heated garage provides ample room for larger vehicles & toys; outdoor space can accommodate 6 vehicles including RV parking with electrical hookup. This home offers both privacy & access to incredible outdoor recreation. Logan Lake is a four-season destination for those who enjoy hiking, fishing, golfing, skating, hunting or simply soaking in the stunning natural surroundings. Come experience the beauty, space & serenity this exceptional home has to offer. (id:51532)
Tags
| Property Summary |
|---|
| Building |
|---|
| Level | Rooms | Dimensions |
|---|---|---|
| Second level | Bedroom | 11'1'' x 12'11'' |
| Bedroom | 15'3'' x 12'11'' | |
| Sauna | 4'8'' x 5'5'' | |
| Utility room | 13'4'' x 8'9'' | |
| Media | 13'4'' x 22'2'' | |
| Recreation room | 24'2'' x 45'5'' | |
| 4pc Bathroom | 4'8'' x 8'3'' | |
| Main level | Bedroom | 9'7'' x 11'8'' |
| Laundry room | 9'7'' x 11'2'' | |
| Pantry | 3'10'' x 5'1'' | |
| Foyer | 9'7'' x 8'10'' | |
| Dining room | 8'2'' x 10'11'' | |
| Bedroom | 11'2'' x 11' | |
| Bedroom | 11' x 12'2'' | |
| 4pc Ensuite bath | 8'5'' x 8'6'' | |
| Full bathroom | 11' x 5'1'' | |
| Kitchen | 17'9'' x 16'11'' | |
| Living room | 18'6'' x 13'4'' | |
| Primary Bedroom | 14'3'' x 13'5'' |
| Features | |||||
|---|---|---|---|---|---|
| Central island | Balcony | Jacuzzi bath-tub | |||
| See Remarks | Attached Garage(2) | Oversize | |||
| Rear | RV(1) | Range | |||
| Refrigerator | Dishwasher | See remarks | |||
| Hood Fan | Washer & Dryer | Water softener | |||
| Wine Fridge | |||||











































