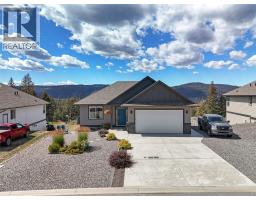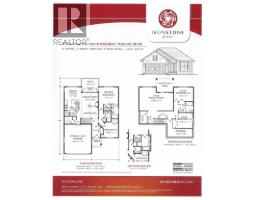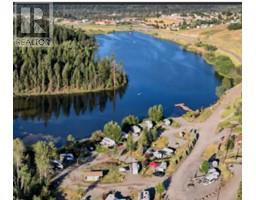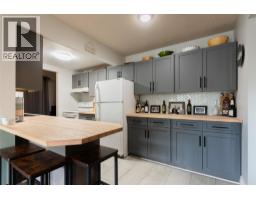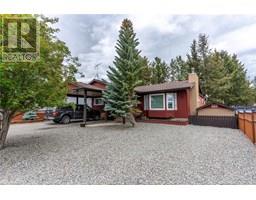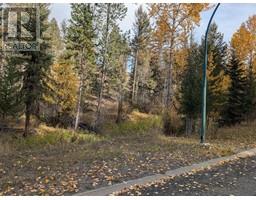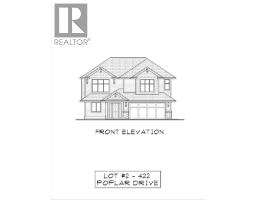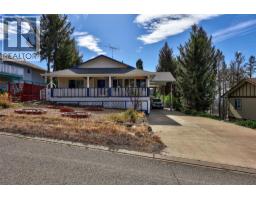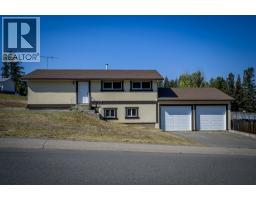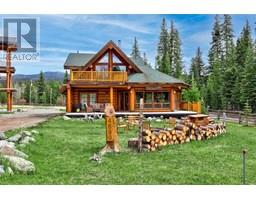314 LINDEN Road Logan Lake, Logan Lake, British Columbia, CA
Address: 314 LINDEN Road, Logan Lake, British Columbia
Summary Report Property
- MKT ID10364515
- Building TypeHouse
- Property TypeSingle Family
- StatusBuy
- Added1 weeks ago
- Bedrooms3
- Bathrooms2
- Area2200 sq. ft.
- DirectionNo Data
- Added On03 Oct 2025
Property Overview
Ready to explore life in Logan Lake? Don’t miss 314 Linden Rd. This spacious home offers 2,100+ sq.ft. of living space with 3 bedrooms (easy conversion to 4), 2 full baths, and inviting living areas inside & out. The main floor is bright and open, featuring a chef’s kitchen with a huge island that provides plenty of workspace and flows into the dining and living area—ideal for everyday living or entertaining. Off the kitchen is a flexible den that can be converted to another bedroom. Step out to the back deck with stairs to the yard—perfect for kids, pets & outdoor enjoyment. Large windows fill the home with light, while an updated gas fireplace brings warmth through the winter. The lower level has its own entrance and has been run as an AirBNB, generating over $40,000 in the past year. This level features 2 bdrms, a bathroom with heated tile floors, a large rec space, and ample storage—ideal for guests, family, or continued rental income. Outside, the property offers RV parking, a fenced yard, 2 sheds, and plenty of room to enjoy the outdoors on a spacious lot with serene scenery. Logan Lake is a welcoming community known for its trails, fishing & surrounding lakes, and its convenient location just 30 mins from Kamloops & Merritt. Whether you’re looking for a family home, guest space, or an income property, 314 Linden Rd. is an opportunity you don’t want to miss. (id:51532)
Tags
| Property Summary |
|---|
| Building |
|---|
| Level | Rooms | Dimensions |
|---|---|---|
| Basement | Laundry room | 13'7'' x 13'2'' |
| Utility room | 10' x 9'9'' | |
| Recreation room | 13'11'' x 18'11'' | |
| Bedroom | 10'11'' x 13'2'' | |
| Bedroom | 9'7'' x 13'2'' | |
| 4pc Bathroom | 9' x 13'2'' | |
| Main level | Primary Bedroom | 10'7'' x 13'2'' |
| Dining nook | 8'9'' x 13'1'' | |
| Kitchen | 13'5'' x 13'1'' | |
| Dining room | 15'6'' x 13'5'' | |
| Living room | 21'11'' x 13'2'' | |
| 4pc Bathroom | 8'1'' x 7'1'' |
| Features | |||||
|---|---|---|---|---|---|
| Range | Refrigerator | Dishwasher | |||
| Washer & Dryer | |||||














































