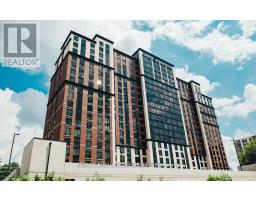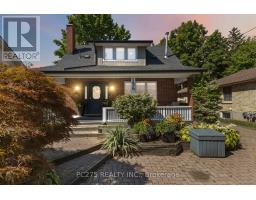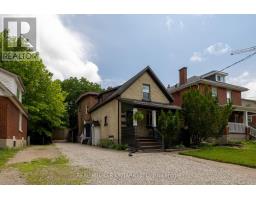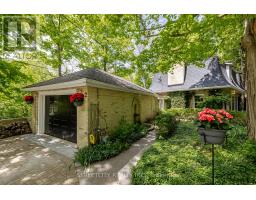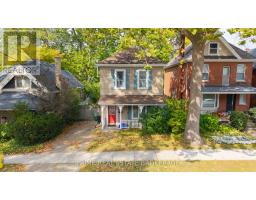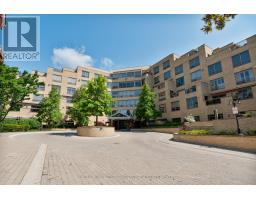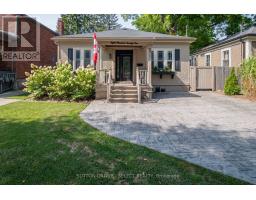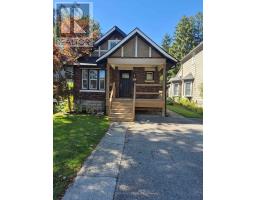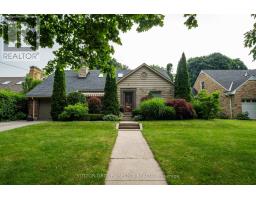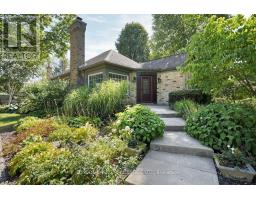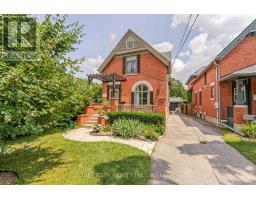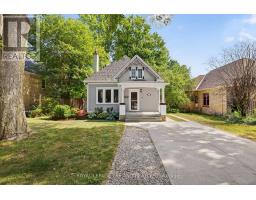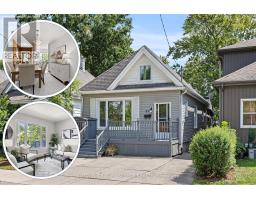818 TALBOT STREET, London East (East B), Ontario, CA
Address: 818 TALBOT STREET, London East (East B), Ontario
Summary Report Property
- MKT IDX12373638
- Building TypeHouse
- Property TypeSingle Family
- StatusBuy
- Added1 days ago
- Bedrooms3
- Bathrooms3
- Area1500 sq. ft.
- DirectionNo Data
- Added On02 Oct 2025
Property Overview
Century Charm Meets Parkside Living. The timeless appeal of this classic century home, owned by the same family for over 25 years, is ideally set on a tree-lined street directly across from Gibbons Park. Here, nature and recreation are right at your doorstep enjoy morning jogs or evening strolls with the dog along the scenic Thames River, or watch the kids laugh and play at the splash pad and playground. London Life employees enjoy an extra perk of rallying on one of three private tennis courts or diving into the heated outdoor pool to unwind. Inside, this character-filled home offers 3 bedrooms, 2.5 baths, and a thoughtfully designed family room addition that frames serene views of the picturesque backyard, complete with a charming stone patio. Whether entertaining guests or enjoying a quiet evening, this inviting space blends old-world charm with everyday comfort. Enjoy your coffee on your primary balcony or unwind with a movie night in the lower-level rec room an ideal hangout for teens. Just minutes from downtown, hospitals, and Western University, this home offers the perfect balance of peaceful, park-side living with every convenience close at hand. Just pull into the driveway, plug in your car to the exterior charger and call this place home! (id:51532)
Tags
| Property Summary |
|---|
| Building |
|---|
| Land |
|---|
| Level | Rooms | Dimensions |
|---|---|---|
| Second level | Primary Bedroom | 4.69 m x 7.48 m |
| Bedroom | 3.67 m x 2.73 m | |
| Bedroom | 5.43 m x 2.46 m | |
| Other | 1.72 m x 2.91 m | |
| Basement | Recreational, Games room | 5.91 m x 7.56 m |
| Main level | Living room | 3.72 m x 5.25 m |
| Dining room | 3.44 m x 3.95 m | |
| Kitchen | 2.42 m x 3.84 m | |
| Eating area | 1.7 m x 2.8 m | |
| Family room | 5.6 m x 3.92 m |
| Features | |||||
|---|---|---|---|---|---|
| Carpet Free | No Garage | Dishwasher | |||
| Stove | Refrigerator | Separate entrance | |||
| Central air conditioning | Fireplace(s) | ||||




















































