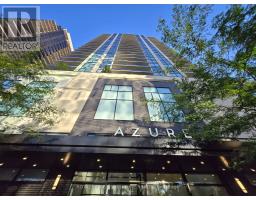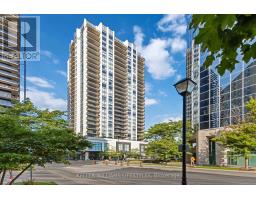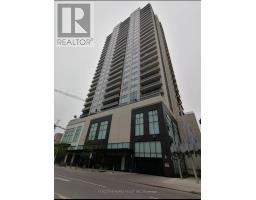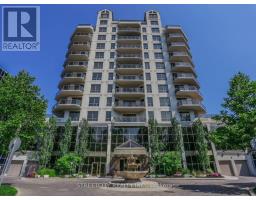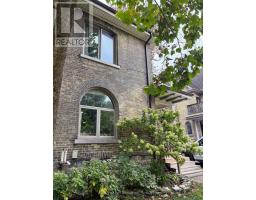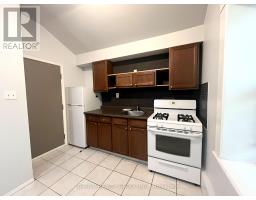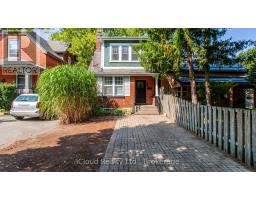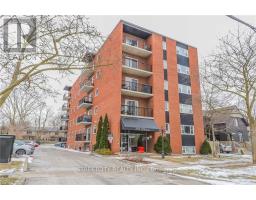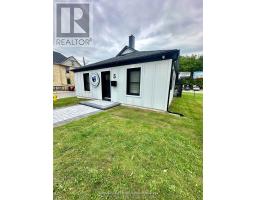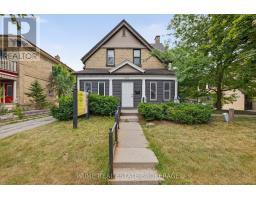1203 - 500 TALBOT STREET, London East (East F), Ontario, CA
Address: 1203 - 500 TALBOT STREET, London East (East F), Ontario
Summary Report Property
- MKT IDX12383192
- Building TypeApartment
- Property TypeSingle Family
- StatusRent
- Added1 weeks ago
- Bedrooms2
- Bathrooms2
- AreaNo Data sq. ft.
- DirectionNo Data
- Added On29 Oct 2025
Property Overview
Now Available for Lease - $2,325/month + Utilities. Welcome to Unit 1203 at 500 Talbot Street - a bright and spacious 2-bedroom, 2-bathroom condo in the heart of downtown London. With 1,193 sq. ft. of well-designed living space, this unit combines modern comfort with unbeatable urban convenience. The open-concept layout features a generous living and dining area, a functional eat-in kitchen, and a private balcony with city views perfect for relaxing or entertaining. The large primary bedroom includes a walk-in closet and a 3-piece ensuite, while the second bedroom and full guest bathroom offer space and flexibility for families, roommates, or a home office. Additional perks include in-suite laundry, secure underground parking, and a storage locker. Built with solid construction and thick walls, the unit offers a quiet retreat from the vibrant city below. Residents enjoy access to fantastic amenities such as a newly renovated lobby, fitness centre and convenient elevator service. Step outside and explore everything downtown London has to offers restaurants, cafes, shops, and entertainment are all just steps away. You're within walking distance of Victoria Park, Harris Park, the Grand Theatre, Covent Garden Market, and Canada Life Place. Live where it all happens. Schedule your viewing today and make downtown London your new home available now for $2,325 a month plus utilities. (id:51532)
Tags
| Property Summary |
|---|
| Building |
|---|
| Level | Rooms | Dimensions |
|---|---|---|
| Main level | Living room | 6.48 m x 5.83 m |
| Dining room | 2.8 m x 2.41 m | |
| Kitchen | 2.69 m x 3.26 m | |
| Foyer | 2.8 m x 2.4 m | |
| Laundry room | 1.53 m x 2.3 m | |
| Primary Bedroom | 4.8 m x 5.16 m | |
| Bedroom | 3.06 m x 4.08 m | |
| Bathroom | 2.66 m x 2.27 m |
| Features | |||||
|---|---|---|---|---|---|
| Irregular lot size | Elevator | Balcony | |||
| Dry | In suite Laundry | Underground | |||
| Garage | All | Exercise Centre | |||
| Storage - Locker | |||||

































