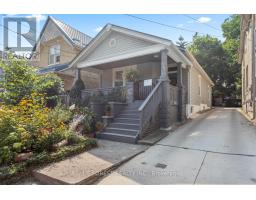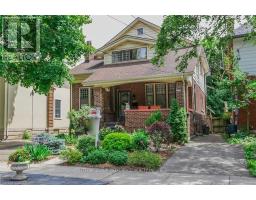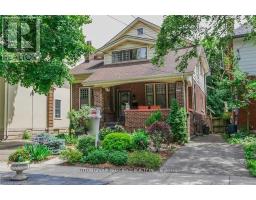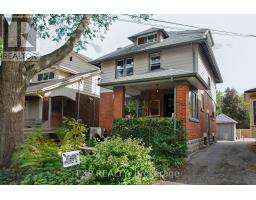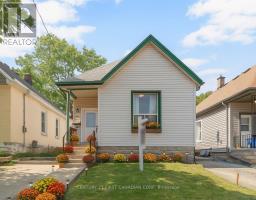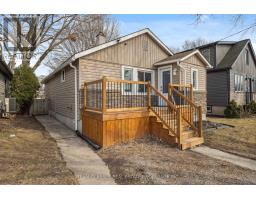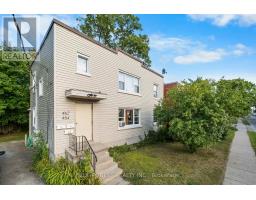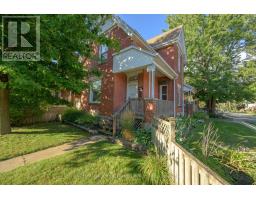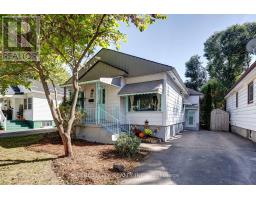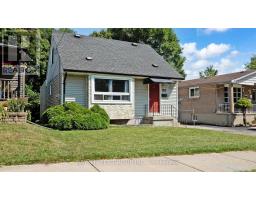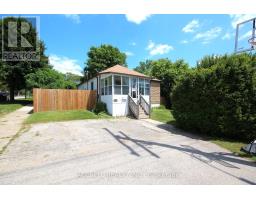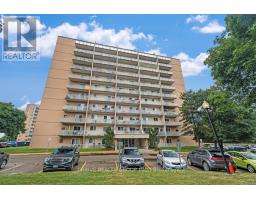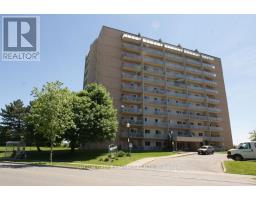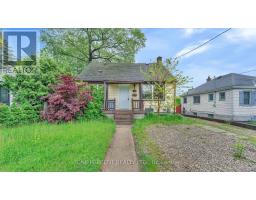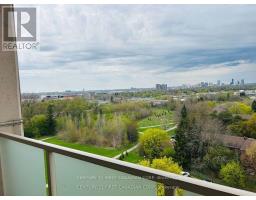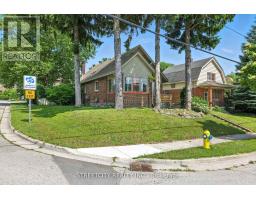409 - 583 MORNINGTON AVENUE, London East (East G), Ontario, CA
Address: 409 - 583 MORNINGTON AVENUE, London East (East G), Ontario
Summary Report Property
- MKT IDX12453621
- Building TypeApartment
- Property TypeSingle Family
- StatusBuy
- Added1 days ago
- Bedrooms1
- Bathrooms1
- Area600 sq. ft.
- DirectionNo Data
- Added On09 Oct 2025
Property Overview
This bright and well-maintained 1-bedroom 1 bath condo provides an outstanding opportunity for first-time buyers, retirees, or potential investment. It's located just minutes from Fanshawe College, with easy access to transit, grocery stores, gyms, schools, and parks. Open concept design, this unit boasts an updated kitchen with ample cabinet space and flows nicely to the dinette area, perfect for everyday meals or a quiet morning coffee. The oversized living room offers plenty of space for relaxing or entertaining, and features a patio walkout to your north facing private balcony. The bedroom is spacious and bright, with ample room for a full bedroom setup plus additional furniture. A 4-piece bathroom includes a tub/shower, updated vanity and a linen closet, adding useful storage. An additional storage closet by the front entry is perfect for all those extra items. Additional features include ample parking and convenient in-building laundry facilities. If you're looking for a low-maintenance home in a convenient location, this could be the perfect fit. (id:51532)
Tags
| Property Summary |
|---|
| Building |
|---|
| Land |
|---|
| Level | Rooms | Dimensions |
|---|---|---|
| Main level | Kitchen | 2.1 m x 2.4 m |
| Dining room | 3.31 m x 2.91 m | |
| Living room | 6.29 m x 3.49 m | |
| Other | 1.21 m x 1.49 m | |
| Bedroom | 4.14 m x 3.4 m |
| Features | |||||
|---|---|---|---|---|---|
| Flat site | Balcony | Laundry- Coin operated | |||
| No Garage | Shared | ||||




























