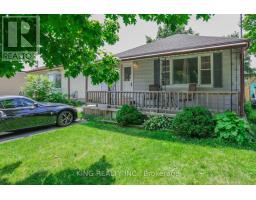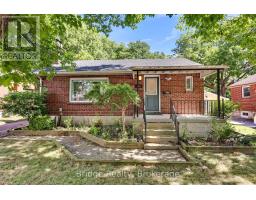1895 WHITNEY STREET, London East (East H), Ontario, CA
Address: 1895 WHITNEY STREET, London East (East H), Ontario
Summary Report Property
- MKT IDX12371973
- Building TypeHouse
- Property TypeSingle Family
- StatusBuy
- Added1 days ago
- Bedrooms3
- Bathrooms1
- Area0 sq. ft.
- DirectionNo Data
- Added On31 Aug 2025
Property Overview
This charming bungalow is the perfect starter home or retreat for retirees, nestled in a peaceful, close-knit neighborhood. Conveniently located near Argyle Mall, Banking Plaza, and various shopping options, this home offers both comfort and convenience. Step outside into your own private oasis the backyard features a serene four-season pond, complete with goldfish and surrounded by fencing for added privacy and a shed for storage. The detached garage, measuring 11'4" x 23', comes equipped with hydro, making it ideal for storage or a small workshop. Inside, you'll find a cozy eat-in kitchen perfect for casual dining, along with a three-season sunroom that allows you to enjoy nature year-round. The home includes a renovated four-piece bathroom (updated with Bath Fitter in 2013) and three comfortable bedrooms. This well-kept gem is a wonderful blend of tranquillity, practicality, and charm. (id:51532)
Tags
| Property Summary |
|---|
| Building |
|---|
| Land |
|---|
| Level | Rooms | Dimensions |
|---|---|---|
| Lower level | Laundry room | 5.18 m x 2.74 m |
| Other | 4.57 m x 2.74 m | |
| Main level | Kitchen | 5.79 m x 2.43 m |
| Sunroom | 2.13 m x 3.35 m | |
| Living room | 4.26 m x 3.35 m | |
| Bedroom | 2.74 m x 2.43 m | |
| Bedroom | 2.74 m x 2.43 m | |
| Primary Bedroom | 2.74 m x 3.04 m |
| Features | |||||
|---|---|---|---|---|---|
| Flat site | Carpet Free | Gazebo | |||
| Sump Pump | Detached Garage | Garage | |||
| Dishwasher | Dryer | Freezer | |||
| Stove | Washer | Refrigerator | |||
| Central air conditioning | Fireplace(s) | ||||



























