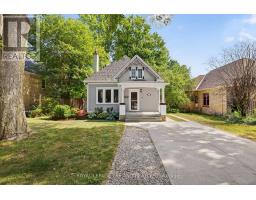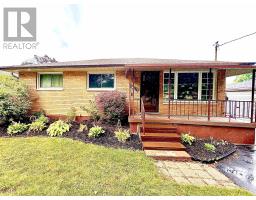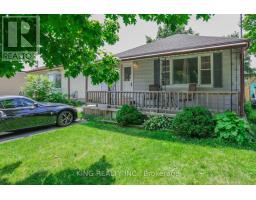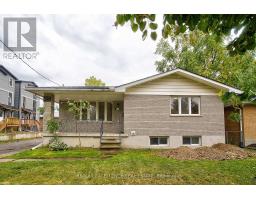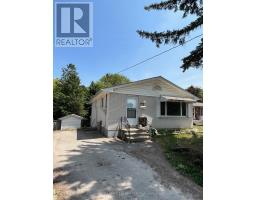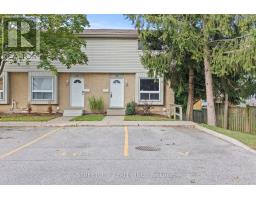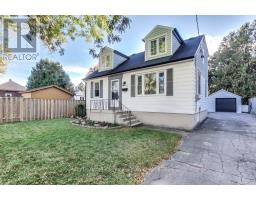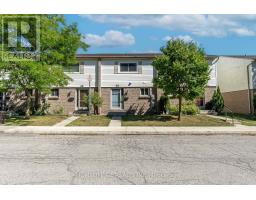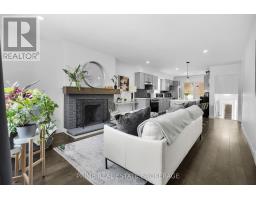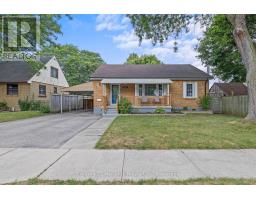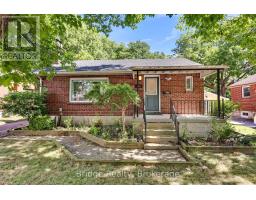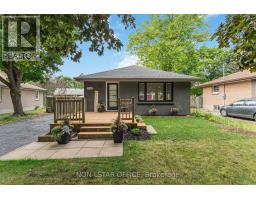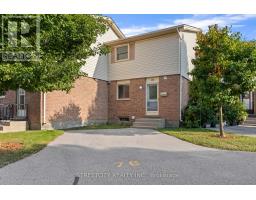513 SASKATOON STREET, London East (East H), Ontario, CA
Address: 513 SASKATOON STREET, London East (East H), Ontario
Summary Report Property
- MKT IDX12427685
- Building TypeDuplex
- Property TypeMulti-family
- StatusBuy
- Added2 days ago
- Bedrooms3
- Bathrooms2
- Area700 sq. ft.
- DirectionNo Data
- Added On26 Sep 2025
Property Overview
Welcome Home to 315 Saskatoon St. This beautifully updated, open-concept raised bungalow has it all. Generous space, modern finishes, income potential, and an unbeatable location. Conveniently situated with quick access to Fanshawe College, the London Airport, major highways, and essential amenities, this home is perfectly positioned for both work and play. Currently configured as a duplex with two separate units, each featuring tons of natural light, its own entrance, kitchen, laundry, and separate hydro meters, this property offers incredible flexibility. Ideal for income generating potential or comfortable multigenerational living. Step outside to find ample parking, including a carport, and a fully fenced backyard backing onto green space. Enjoy the included gazebo, lights and firepit, creating a cozy move in ready deck just in time for those crisp fall nights. Don't miss your chance to make this versatile and turnkey home yours!! (id:51532)
Tags
| Property Summary |
|---|
| Building |
|---|
| Land |
|---|
| Level | Rooms | Dimensions |
|---|---|---|
| Lower level | Kitchen | 2.88 m x 3.61 m |
| Living room | 3.67 m x 4.77 m | |
| Bedroom 3 | 3.96 m x 3.51 m | |
| Utility room | 2.88 m x 2.68 m | |
| Main level | Living room | 4.78 m x 3.01 m |
| Kitchen | 3.68 m x 3.71 m | |
| Dining room | 3.4 m x 4.05 m | |
| Bedroom | 3.62 m x 2.62 m | |
| Primary Bedroom | 3.26 m x 3.87 m |
| Features | |||||
|---|---|---|---|---|---|
| Lane | Carpet Free | Gazebo | |||
| In-Law Suite | No Garage | Dishwasher | |||
| Dryer | Microwave | Stove | |||
| Washer | Refrigerator | Apartment in basement | |||
| Central air conditioning | Fireplace(s) | Separate Electricity Meters | |||








































