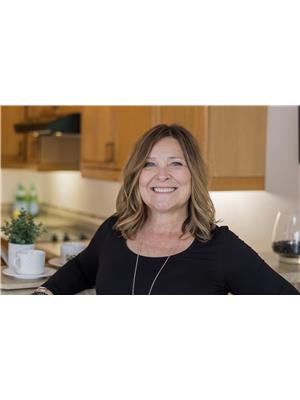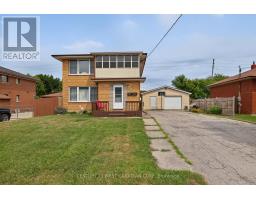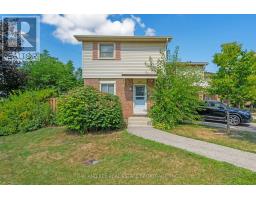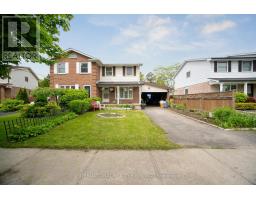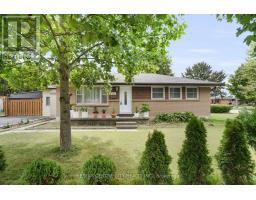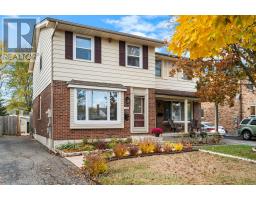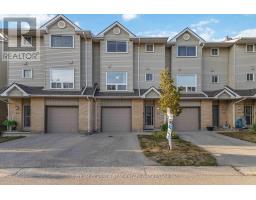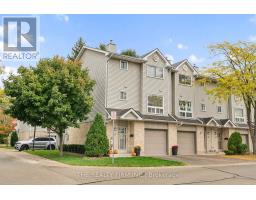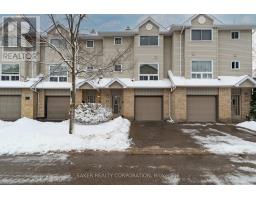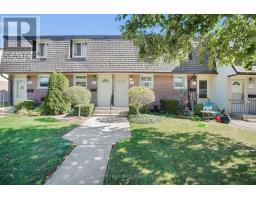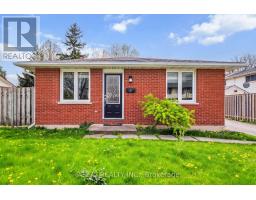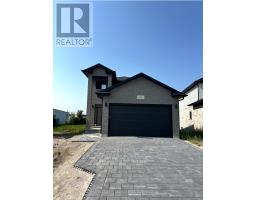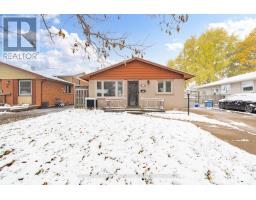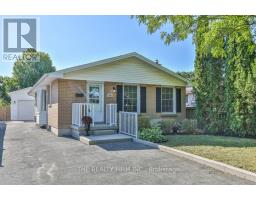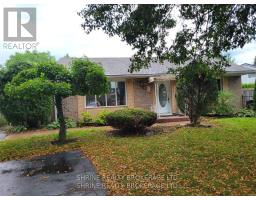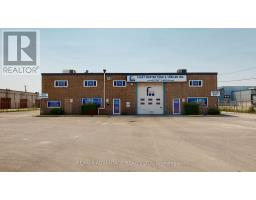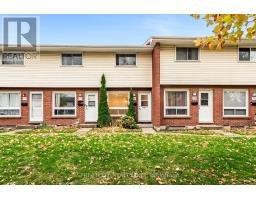82 - 40 TIFFANY DRIVE, London East (East I), Ontario, CA
Address: 82 - 40 TIFFANY DRIVE, London East (East I), Ontario
3 Beds2 Baths1000 sqftStatus: Buy Views : 459
Price
$399,900
Summary Report Property
- MKT IDX12362063
- Building TypeRow / Townhouse
- Property TypeSingle Family
- StatusBuy
- Added8 weeks ago
- Bedrooms3
- Bathrooms2
- Area1000 sq. ft.
- DirectionNo Data
- Added On03 Oct 2025
Property Overview
There's something for everyone in this beautifully updated townhouse. The kitchen is gorgeous, professionally renovated, and ideal for entertaining. The finished basement has a spacious family room, and there's a private backyard for relaxing and outdoor gatherings.This move-in ready home is equipped with TWO prime dedicated parking spots right out front of the unit. It is also located near Argyle Mall, restaurants, and shopping and has easy access to the 401 and the nearby bus lines. Updates include: Custom Kitchen 2024, New Fence 2024, Kitchen Appliances 2022, Trane Furnace and A/C 2022, Graded patio stone work 2022. Excellent Value here in this move in ready home! (id:51532)
Tags
| Property Summary |
|---|
Property Type
Single Family
Building Type
Row / Townhouse
Storeys
2
Square Footage
1000 - 1199 sqft
Community Name
East I
Title
Condominium/Strata
Parking Type
No Garage
| Building |
|---|
Bedrooms
Above Grade
3
Bathrooms
Total
3
Partial
1
Interior Features
Appliances Included
Dryer, Stove, Washer, Refrigerator
Basement Type
Full (Finished)
Building Features
Foundation Type
Poured Concrete
Square Footage
1000 - 1199 sqft
Structures
Patio(s)
Heating & Cooling
Cooling
Central air conditioning
Heating Type
Forced air
Exterior Features
Exterior Finish
Brick Facing, Vinyl siding
Neighbourhood Features
Community Features
Pet Restrictions
Maintenance or Condo Information
Maintenance Fees
$385 Monthly
Maintenance Fees Include
Insurance, Common Area Maintenance, Parking, Water
Maintenance Management Company
Thorne
Parking
Parking Type
No Garage
Total Parking Spaces
2
| Land |
|---|
Other Property Information
Zoning Description
R5-4
| Level | Rooms | Dimensions |
|---|---|---|
| Second level | Primary Bedroom | 4.42 m x 2.81 m |
| Bedroom 2 | 2.47 m x 3.3 m | |
| Bedroom 3 | 2.44 m x 3.74 m | |
| Bathroom | 2.44 m x 1.57 m | |
| Lower level | Bathroom | 1.73 m x 1.25 m |
| Recreational, Games room | 4.91 m x 3.93 m | |
| Utility room | 4.91 m x 4.29 m | |
| Main level | Foyer | 1.16 m x 2.11 m |
| Living room | 3.75 m x 2.21 m | |
| Dining room | 3.98 m x 1 m | |
| Kitchen | 5.01 m x 3.95 m |
| Features | |||||
|---|---|---|---|---|---|
| No Garage | Dryer | Stove | |||
| Washer | Refrigerator | Central air conditioning | |||



























