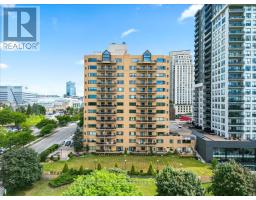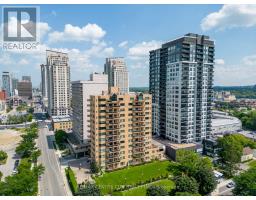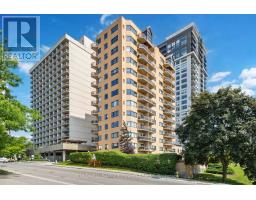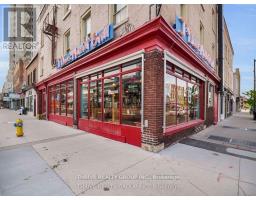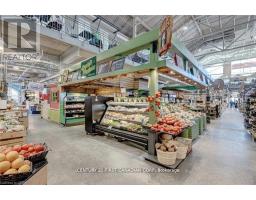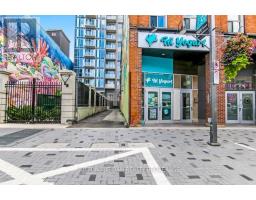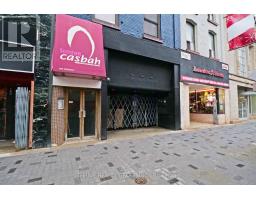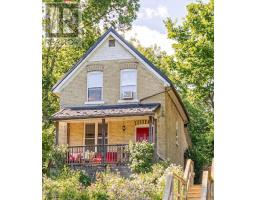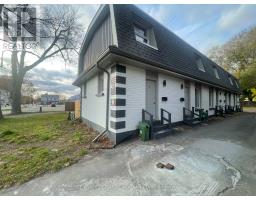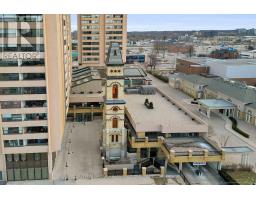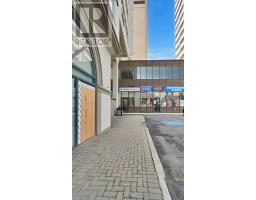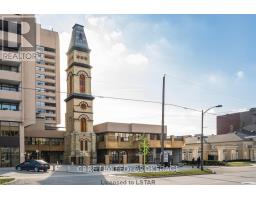2108 - 389 DUNDAS STREET E, London East (East K), Ontario, CA
Address: 2108 - 389 DUNDAS STREET E, London East (East K), Ontario
Summary Report Property
- MKT IDX12240553
- Building TypeApartment
- Property TypeSingle Family
- StatusBuy
- Added1 weeks ago
- Bedrooms2
- Bathrooms1
- Area1000 sq. ft.
- DirectionNo Data
- Added On19 Sep 2025
Property Overview
A beautiful 2-Bedroom Condo ideally suited for a professional couple looking for a quality downtown experience. Located on the 21st floor, this well maintained 2-bedroom condo with 9 foot ceilings and floor to ceiling windows offers breathtaking easterly views of the city. Ideal for those seeking comfort and convenience, this spacious unit features a large primary bedroom with ensuite, dedicated dining room for entertaining, ensuite laundry. Amenities include a large Saltwater Pool and sauna on the 3rd floor as well as access to spacious meeting room and outdoor patio with communal herb garden and library Downtown living with access to the best restaurants entertainment shops, dining, entertainment, this condo is the perfect blend of style, and professional convenience. ALSO INCLUDED IN MAINTENANCE COSTS - INTERNET (id:51532)
Tags
| Property Summary |
|---|
| Building |
|---|
| Land |
|---|
| Level | Rooms | Dimensions |
|---|---|---|
| Flat | Living room | 5.94 m x 4.57 m |
| Dining room | 3.35 m x 3.27 m | |
| Kitchen | 3.35 m x 2.92 m | |
| Primary Bedroom | 5.86 m x 3.35 m | |
| Bedroom | 3.96 m x 2.45 m | |
| Bathroom | 2 m x 1.3 m |
| Features | |||||
|---|---|---|---|---|---|
| Flat site | Underground | Garage | |||
| Dishwasher | Dryer | Stove | |||
| Washer | Refrigerator | Central air conditioning | |||
| Exercise Centre | Party Room | ||||


























