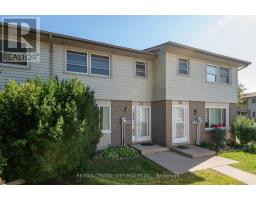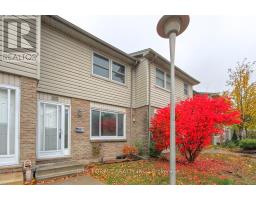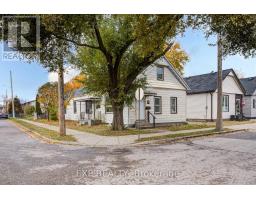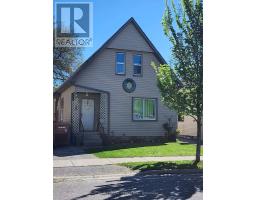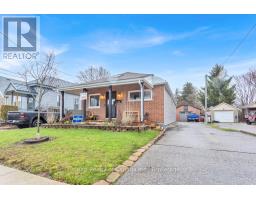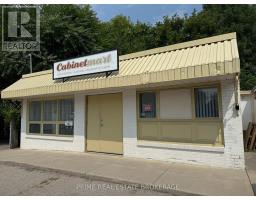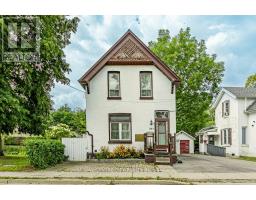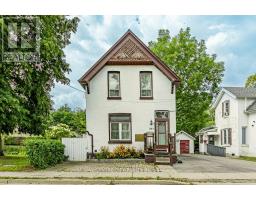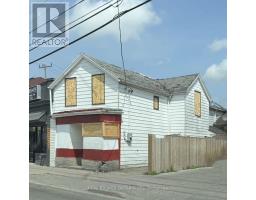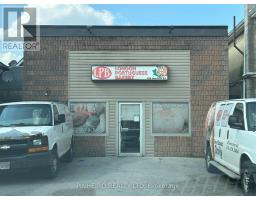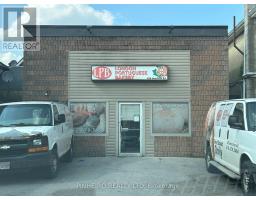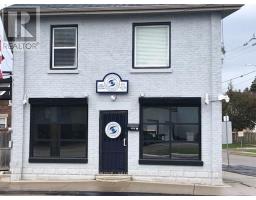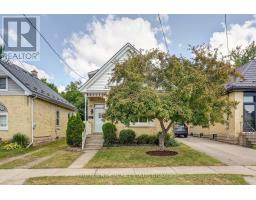96 - 690 LITTLE GREY STREET, London East (East L), Ontario, CA
Address: 96 - 690 LITTLE GREY STREET, London East (East L), Ontario
Summary Report Property
- MKT IDX12515768
- Building TypeRow / Townhouse
- Property TypeSingle Family
- StatusBuy
- Added7 weeks ago
- Bedrooms3
- Bathrooms2
- Area1200 sq. ft.
- DirectionNo Data
- Added On17 Nov 2025
Property Overview
Park Central Mews presents unit 96 at 690 Little Grey Street! This is a well-maintained townhome offering 3 bedrooms and 1.5 bathrooms, ideal for a variety of buyers. The main level features a convenient 2-piece powder room, an expansive living room with patio doors leading to a private, low-maintenance backyard, and a galley-style kitchen with ample cabinetry and a built-in dining nook. Upstairs, you'll find three bedrooms including a spacious primary with large walk-in-closet and a 4-piece bathroom. The finished lower level adds valuable living space with a large rec room and a functional laundry & storage area. This complex is conveniently located close to downtown, Victoria Hospital, shopping, dining, parks and schools. All of this wrapped into a quiet, low-maintenance lifestyle perfect for professionals, investors, FTHBs, and downsizers. Updates include furnace, AC, and owned HWT (approx. 2020), upper-level laminate flooring (approx. 2021); basement flooring (approx. 2018); Doors 2017; Roof - 2020; Insulation in attic - 2022. Move right in! (id:51532)
Tags
| Property Summary |
|---|
| Building |
|---|
| Land |
|---|
| Level | Rooms | Dimensions |
|---|---|---|
| Second level | Primary Bedroom | 5.44 m x 2.79 m |
| Bedroom | 4.21 m x 2.67 m | |
| Bedroom | 3.01 m x 2.62 m | |
| Bathroom | 2.44 m x 1.49 m | |
| Basement | Utility room | 3.99 m x 3.47 m |
| Laundry room | 3.99 m x 1.75 m | |
| Family room | 5.23 m x 3.3 m | |
| Main level | Foyer | 3.91 m x 2.07 m |
| Living room | 5.43 m x 5.53 m | |
| Kitchen | 3.79 m x 2.14 m | |
| Dining room | 2.32 m x 1.09 m | |
| Bathroom | 1.31 m x 1.19 m |
| Features | |||||
|---|---|---|---|---|---|
| Flat site | Lighting | No Garage | |||
| Water Heater | Dishwasher | Dryer | |||
| Freezer | Stove | Washer | |||
| Refrigerator | Central air conditioning | Visitor Parking | |||


















































