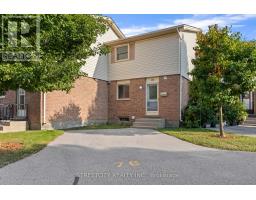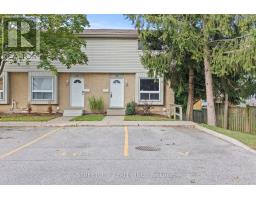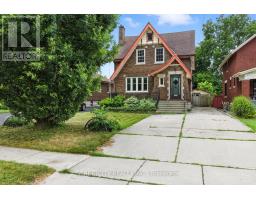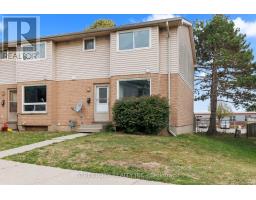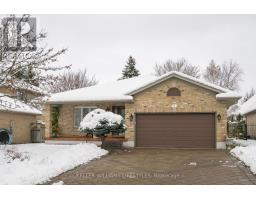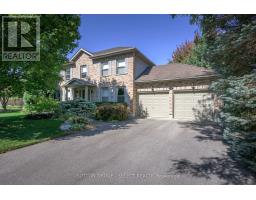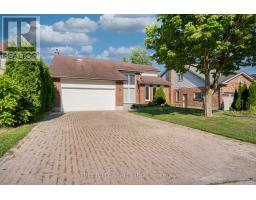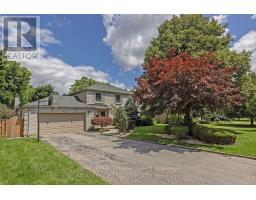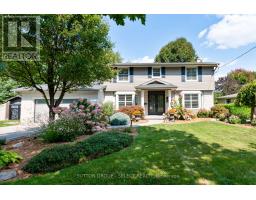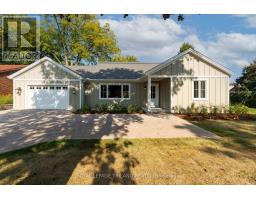1517 GLOUCESTER ROAD, London North (North A), Ontario, CA
Address: 1517 GLOUCESTER ROAD, London North (North A), Ontario
Summary Report Property
- MKT IDX12403387
- Building TypeHouse
- Property TypeSingle Family
- StatusBuy
- Added9 weeks ago
- Bedrooms4
- Bathrooms3
- Area1500 sq. ft.
- DirectionNo Data
- Added On15 Oct 2025
Property Overview
Welcome to London, Ontario's best location, "Pill Hill". This is an extremely rare opportunity to renovate a premium Ravine Lot Home ( .863 acre lot) overlooking the Medway Valley. This is real estate 101: Location, Location, Location. Take a drive through this neighbourhood and see the spectacular properties that populate this extraordinary location, and start making your plans to make this your forever home. If you plan to build your Dream Castle / Mansion, Reputable & Top Builders with magnificent plans are ready to assist you, or bring your own Builder & Plans. 170 X345 lot frontage /depth. Disclosures: 1)Owners have never lived in this house. Being SOLD as is. .2) No Warranties. 3) The photos have been used from a previous listing with the agent's Permission. (id:51532)
Tags
| Property Summary |
|---|
| Building |
|---|
| Land |
|---|
| Level | Rooms | Dimensions |
|---|---|---|
| Lower level | Recreational, Games room | 9.75 m x 3.73 m |
| Bathroom | Measurements not available | |
| Main level | Living room | 6.25 m x 5.64 m |
| Dining room | 4.34 m x 4.37 m | |
| Primary Bedroom | 5.51 m x 3.78 m | |
| Bedroom | 3.71 m x 3.28 m | |
| Bedroom 2 | 3.71 m x 3.05 m | |
| Bathroom | Measurements not available | |
| Bathroom | Measurements not available |
| Features | |||||
|---|---|---|---|---|---|
| Cul-de-sac | Wooded area | Irregular lot size | |||
| Sloping | Ravine | Backs on greenbelt | |||
| Open space | Flat site | Conservation/green belt | |||
| Lane | Level | Detached Garage | |||
| Garage | Dryer | Stove | |||
| Washer | Refrigerator | Walk-up | |||
| Central air conditioning | Fireplace(s) | ||||





























