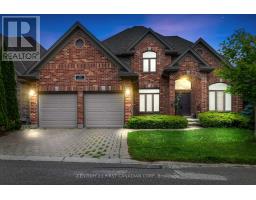1797 PHILLBROOK COURT, London North (North B), Ontario, CA
Address: 1797 PHILLBROOK COURT, London North (North B), Ontario
Summary Report Property
- MKT IDX12346892
- Building TypeHouse
- Property TypeSingle Family
- StatusBuy
- Added2 days ago
- Bedrooms4
- Bathrooms3
- Area2000 sq. ft.
- DirectionNo Data
- Added On24 Aug 2025
Property Overview
Welcome to 1797 Phillbrook Crt. Located in one of London's most coveted family neighbourhoods with top school districts and close to Masonville Mall. This amazing two-storey yellow brick home is situated on a quiet cul-de-sac and has fantastic curb appeal. This home has been extensively renovated over the years including a gorgeous updated kitchen with custom cabinetry, backsplash, and counters, newer flooring through most of the home, updated bathrooms, and so much more. The main floor features a formal living room, dining room with gas fireplace, a beautiful eat in kitchen with views of the spacious backyard, a large family room, powder room, and main floor laundry. The second floor features a large Primary bedroom with a luxury ensuite that features heated flooring, freestanding modern tub, glass tiled shower, and his and her sinks. Three more bedrooms and a full bathroom complete the second floor. The basement is unspoiled and ready for your design. This home is move-in ready, offering a perfect opportunity to move into this established neighbourhood. Close to Jack Chambers P.S., AB Lucas High School, Masonville Mall, Western, Hospitals, Shopping, Restaurants and so much more. (id:51532)
Tags
| Property Summary |
|---|
| Building |
|---|
| Land |
|---|
| Level | Rooms | Dimensions |
|---|---|---|
| Second level | Bathroom | 3.56 m x 3 m |
| Bathroom | 4.14 m x 1.52 m | |
| Primary Bedroom | 3.56 m x 5.69 m | |
| Bedroom | 4.14 m x 3.56 m | |
| Bedroom | 4.14 m x 2.92 m | |
| Bedroom | 3.15 m x 3.33 m | |
| Basement | Other | 11.2 m x 9.32 m |
| Main level | Living room | 3.43 m x 5.66 m |
| Bathroom | 1.78 m x 1.35 m | |
| Family room | 3.43 m x 3.51 m | |
| Kitchen | 3.35 m x 6.4 m | |
| Dining room | 4.01 m x 5.36 m | |
| Laundry room | 3.48 m x 1.93 m |
| Features | |||||
|---|---|---|---|---|---|
| Attached Garage | Garage | Garage door opener remote(s) | |||
| Dishwasher | Central air conditioning | Fireplace(s) | |||


























































