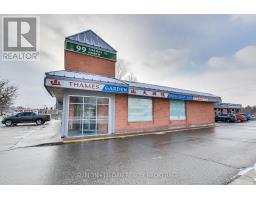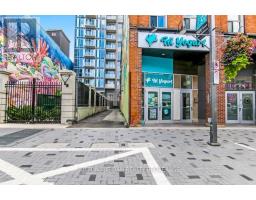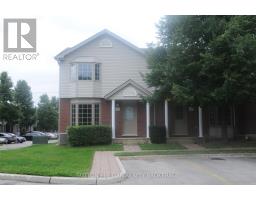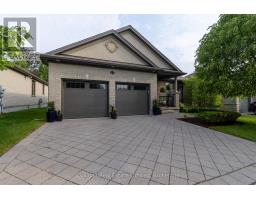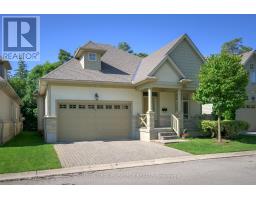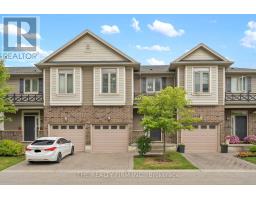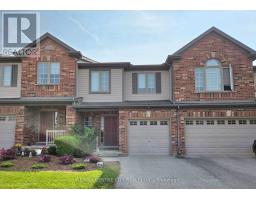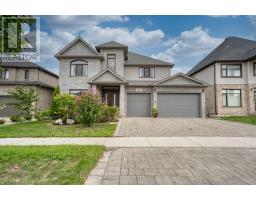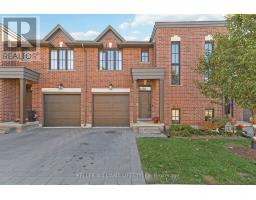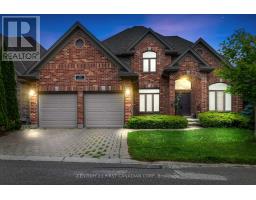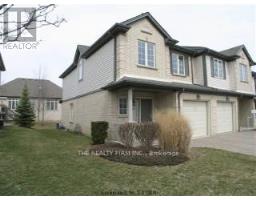Bedrooms
Bathrooms
Interior Features
Appliances Included
Garage door opener remote(s), Water meter
Basement Features
Walk out
Basement Type
N/A (Finished)
Building Features
Features
Cul-de-sac, Flat site, Balcony, In suite Laundry, Sump Pump
Square Footage
1400 - 1599 sqft
Rental Equipment
Water Heater - Gas, Water Heater, Water Heater - Tankless
Building Amenities
Fireplace(s)
Heating & Cooling
Cooling
Central air conditioning
Exterior Features
Exterior Finish
Brick Veneer
Neighbourhood Features
Community Features
Pet Restrictions
Amenities Nearby
Golf Nearby, Hospital, Park, Place of Worship
Maintenance or Condo Information
Maintenance Fees
$192 Monthly
Maintenance Fees Include
Insurance, Parking
Maintenance Management Company
Lionheart Property Mgmt.
Parking
Parking Type
Attached Garage,Garage,Inside Entry




























