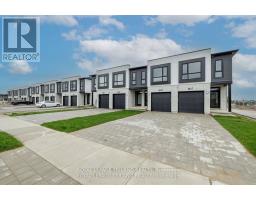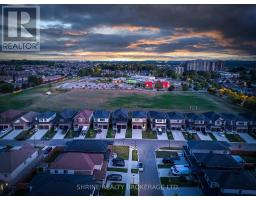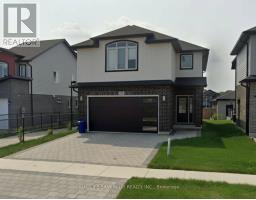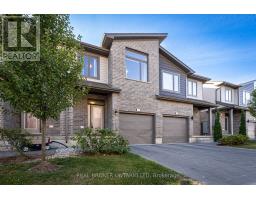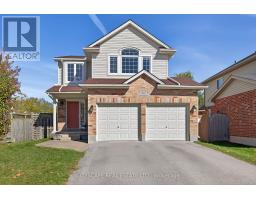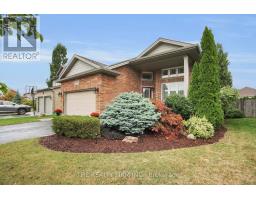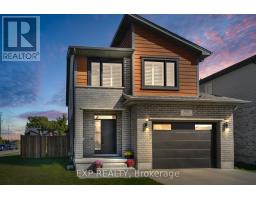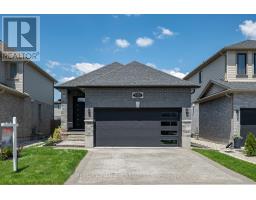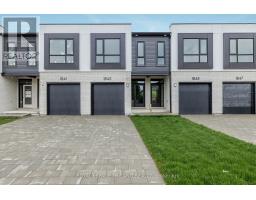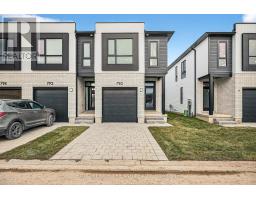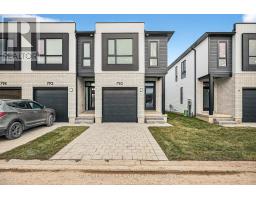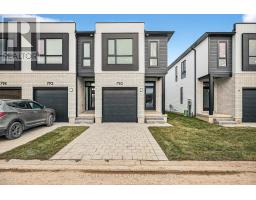164 - 1960 DALMAGARRY ROAD, London North (North E), Ontario, CA
Address: 164 - 1960 DALMAGARRY ROAD, London North (North E), Ontario
4 Beds4 Baths1800 sqftStatus: Buy Views : 680
Price
$598,000
Summary Report Property
- MKT IDX12128125
- Building TypeRow / Townhouse
- Property TypeSingle Family
- StatusBuy
- Added14 weeks ago
- Bedrooms4
- Bathrooms4
- Area1800 sq. ft.
- DirectionNo Data
- Added On09 Sep 2025
Property Overview
Location! Location! Location! North London Townhouse beside of Walmart. This 4 bedrooms, 3.5 bathrooms 1 car garage townhome enjoy 2 primary bedrooms both in main and 3rd floor. The laundry also locate on the 3rd floor. Main floor provides access to the garage and deck. Enjoy design opening Living room, Dining room and Kitchen in 2nd floor, with glass sliding doors to balcony, powder room. Kitchen includes large island, quartz counter surfaces and all the modern appliances. The 3rd level provides a large master with ensuite, 2 other bedrooms with a bathroom. The walking distance to shopping plaza, banks and restaurants. Make appointment for your viewing today! (id:51532)
Tags
| Property Summary |
|---|
Property Type
Single Family
Building Type
Row / Townhouse
Storeys
3
Square Footage
1800 - 1999 sqft
Community Name
North E
Title
Condominium/Strata
Parking Type
Attached Garage,Garage
| Building |
|---|
Bedrooms
Above Grade
4
Bathrooms
Total
4
Partial
1
Interior Features
Appliances Included
Water Heater, Dishwasher, Dryer, Stove, Washer, Refrigerator
Building Features
Features
Balcony
Foundation Type
Poured Concrete
Square Footage
1800 - 1999 sqft
Rental Equipment
Water Heater - Gas, Water Heater
Fire Protection
Alarm system
Heating & Cooling
Cooling
Central air conditioning
Heating Type
Forced air
Exterior Features
Exterior Finish
Brick, Vinyl siding
Neighbourhood Features
Community Features
Pet Restrictions
Amenities Nearby
Public Transit
Maintenance or Condo Information
Maintenance Fees
$280.27 Monthly
Maintenance Fees Include
Insurance, Parking
Maintenance Management Company
Lionheart PM
Parking
Parking Type
Attached Garage,Garage
Total Parking Spaces
2
| Land |
|---|
Other Property Information
Zoning Description
R5-7/R-
| Level | Rooms | Dimensions |
|---|---|---|
| Second level | Kitchen | 3.73 m x 4.06 m |
| Dining room | 3.5 m x 4.82 m | |
| Living room | 3.7 m x 4.8 m | |
| Third level | Primary Bedroom | 3.81 m x 3.96 m |
| Bedroom 3 | 3.5 m x 2.89 m | |
| Bedroom 4 | 4.01 m x 2.87 m | |
| Main level | Primary Bedroom | 3.73 m x 3.68 m |
| Features | |||||
|---|---|---|---|---|---|
| Balcony | Attached Garage | Garage | |||
| Water Heater | Dishwasher | Dryer | |||
| Stove | Washer | Refrigerator | |||
| Central air conditioning | |||||



































