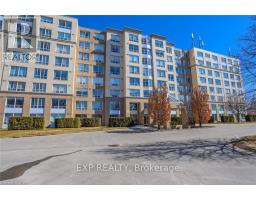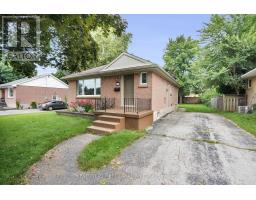15 SPRUCEDALE COURT, London North (North G), Ontario, CA
Address: 15 SPRUCEDALE COURT, London North (North G), Ontario
5 Beds3 BathsNo Data sqftStatus: Rent Views : 431
Price
$3,500
Summary Report Property
- MKT IDX12359891
- Building TypeHouse
- Property TypeSingle Family
- StatusRent
- Added3 days ago
- Bedrooms5
- Bathrooms3
- AreaNo Data sq. ft.
- DirectionNo Data
- Added On22 Aug 2025
Property Overview
Executive rental in a mature and prestigious area of North London. Highly sought after location just minutes drive to Masonville Mall and Western University. Located at the end of a quiet court. Nearly 4000 square feet of living space with 5 bedrooms on second level. The primary bedroom features a 4-piece ensuite and walk in closet. Second floor laundry. Grand foyer entry. Eat-in kitchen with granite counters & built-in appliances. Main floor family room with gas fireplace and built in shelving. Finished lower level family room. Very private and fully fenced backyard with flagstone patio. This is a rare opportunity. Contact your agent today! (id:51532)
Tags
| Property Summary |
|---|
Property Type
Single Family
Building Type
House
Storeys
2
Square Footage
3000 - 3500 sqft
Community Name
North G
Title
Freehold
Land Size
70.7 x 113 FT|under 1/2 acre
Parking Type
Attached Garage,Garage
| Building |
|---|
Bedrooms
Above Grade
5
Bathrooms
Total
5
Partial
1
Interior Features
Appliances Included
Oven - Built-In, Range, Dishwasher, Dryer, Garage door opener, Stove, Washer, Refrigerator
Basement Type
Full (Partially finished)
Building Features
Features
Cul-de-sac, Level lot, Flat site
Foundation Type
Concrete
Style
Detached
Square Footage
3000 - 3500 sqft
Rental Equipment
Water Heater
Building Amenities
Fireplace(s)
Structures
Patio(s)
Heating & Cooling
Cooling
Central air conditioning
Heating Type
Forced air
Utilities
Utility Sewer
Sanitary sewer
Water
Municipal water
Exterior Features
Exterior Finish
Brick
Parking
Parking Type
Attached Garage,Garage
Total Parking Spaces
6
| Level | Rooms | Dimensions |
|---|---|---|
| Second level | Bedroom 4 | 3.69 m x 4.9 m |
| Bathroom | 2.92 m x 1.41 m | |
| Bathroom | 2.33 m x 2.61 m | |
| Laundry room | 2.14 m x 2.57 m | |
| Primary Bedroom | 5.14 m x 3.94 m | |
| Bedroom 2 | 5.33 m x 4.31 m | |
| Bedroom 3 | 4.12 m x 4.83 m | |
| Basement | Family room | 3.88 m x 9.72 m |
| Family room | 5.45 m x 3.43 m | |
| Utility room | 8.41 m x 7.04 m | |
| Other | 3.1 m x 2.79 m | |
| Main level | Foyer | 2.8 m x 3.91 m |
| Living room | 3.97 m x 6.57 m | |
| Dining room | 3.65 m x 4.21 m | |
| Kitchen | 3.2 m x 3.68 m | |
| Eating area | 2.37 m x 4.95 m | |
| Family room | 4.1 m x 5.51 m | |
| Bathroom | 2.34 m x 1.39 m |
| Features | |||||
|---|---|---|---|---|---|
| Cul-de-sac | Level lot | Flat site | |||
| Attached Garage | Garage | Oven - Built-In | |||
| Range | Dishwasher | Dryer | |||
| Garage door opener | Stove | Washer | |||
| Refrigerator | Central air conditioning | Fireplace(s) | |||























