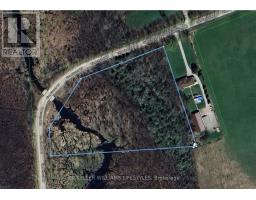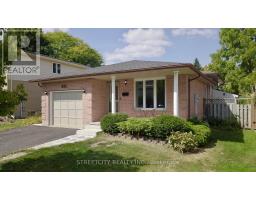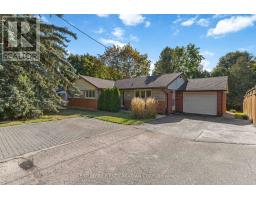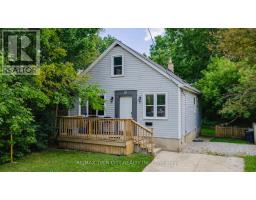175 WALMER GARDENS, London North (North K), Ontario, CA
Address: 175 WALMER GARDENS, London North (North K), Ontario
Summary Report Property
- MKT IDX12527968
- Building TypeHouse
- Property TypeSingle Family
- StatusBuy
- Added3 days ago
- Bedrooms3
- Bathrooms2
- Area1100 sq. ft.
- DirectionNo Data
- Added On17 Nov 2025
Property Overview
Welcome Home! This wonderful 3 bedroom, 2 bathroom 2-storey home in North London with a single garage is awaiting its new owners! Located on a quiet treed street with mature trees, this home has been freshly painted (including garage!) & well-cared for inside and out. The main floor has beautiful hardwood flooring in the living and dining rooms, a spacious eat in kitchen with Stainless Steel appliances and convenient main floor laundry. On the second level, the primary bedroom comes with 2 closets and a cheater ensuite, 2 other good size bedrooms and an updated bathroom with walk in shower with skylight for added natural light. The lower level has a great sized recreation room with wood fireplace (as is) and a 4-piece bathroom with jacuzzi tub. Outdoors is landscaped & the backyard is private with a deck to sit and enjoy with company. Close to UWO campus, shopping and other great schools and parks! Important updates include Furnace and Central Air & Roof (2018). Come & take a peek! (id:51532)
Tags
| Property Summary |
|---|
| Building |
|---|
| Land |
|---|
| Level | Rooms | Dimensions |
|---|---|---|
| Second level | Primary Bedroom | 4.58 m x 5.12 m |
| Bedroom 2 | 3.94 m x 2.98 m | |
| Bedroom 3 | 2.52 m x 3.61 m | |
| Bathroom | 1.48 m x 2.36 m | |
| Lower level | Utility room | 2.28 m x 4.97 m |
| Recreational, Games room | 5.47 m x 7.9 m | |
| Bathroom | 2.43 m x 2.12 m | |
| Main level | Living room | 3.1 m x 8.45 m |
| Dining room | 1.7 m x 3.25 m | |
| Kitchen | 2.51 m x 3.69 m | |
| Laundry room | 0.5 m x 1.79 m |
| Features | |||||
|---|---|---|---|---|---|
| Attached Garage | Garage | Central Vacuum | |||
| Blinds | Dishwasher | Dryer | |||
| Stove | Washer | Refrigerator | |||
| Central air conditioning | |||||

















































