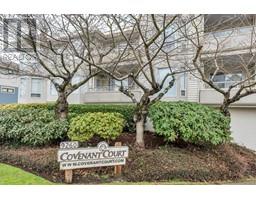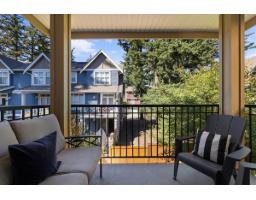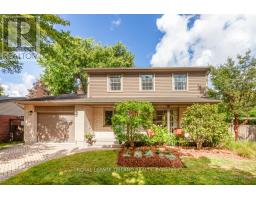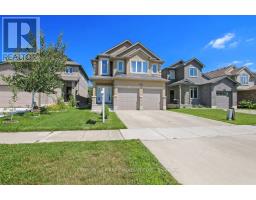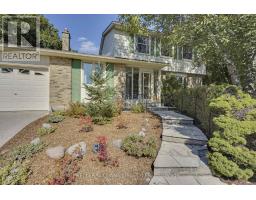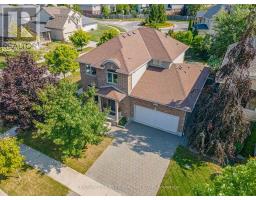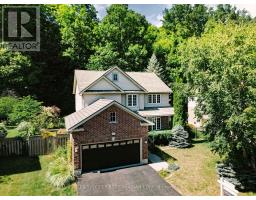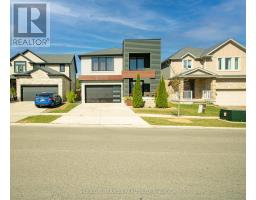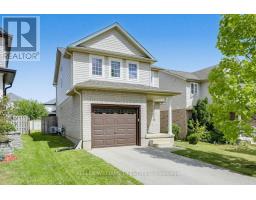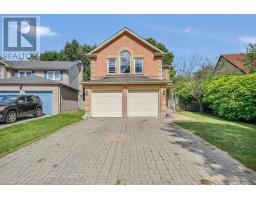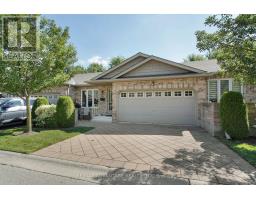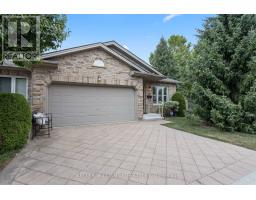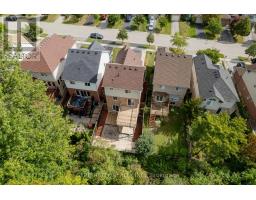852 SILVERSMITH STREET, London North (North M), Ontario, CA
Address: 852 SILVERSMITH STREET, London North (North M), Ontario
Summary Report Property
- MKT IDX12342277
- Building TypeHouse
- Property TypeSingle Family
- StatusBuy
- Added2 days ago
- Bedrooms4
- Bathrooms3
- Area1500 sq. ft.
- DirectionNo Data
- Added On02 Oct 2025
Property Overview
This beautifully maintained semi-detached bungalow offers 2+2 bedrooms and 3 bathrooms in a highly sought-after North London location. The home features Cathedral ceiling, 3 ceiling fans, hardwood flooring throughout, elegant California shutters, gas fireplace and a functional open-concept layout. The bright kitchen and dining area flow seamlessly into the living room, perfect for everyday living and entertaining. The fully finished basement offers additional living space with 2 bedrooms, a full bathroom, additional gas fireplace and a cute wet bar. There is wine clay store in a cold room and other space for extra storage or home gym. Outside, enjoy a fully fenced backyard-ideal for kids, pets, or summer gatherings. The double car garage provides plenty of parking and storage. Located just minutes from Costco, Sobeys, restaurants, banks, and other amenities, with easy access to parks and good schools. A perfect blend of comfort, style, and convenience. (id:51532)
Tags
| Property Summary |
|---|
| Building |
|---|
| Land |
|---|
| Level | Rooms | Dimensions |
|---|---|---|
| Basement | Family room | 8.38 m x 5.79 m |
| Exercise room | 5.23 m x 3.05 m | |
| Laundry room | 5.72 m x 4.09 m | |
| Cold room | 2.08 m x 2.57 m | |
| Bedroom 3 | 4.19 m x 3.68 m | |
| Bedroom 4 | 5.16 m x 3.66 m | |
| Main level | Foyer | 3.66 m x 2.13 m |
| Great room | 7.11 m x 4.57 m | |
| Kitchen | 5.99 m x 3.4 m | |
| Primary Bedroom | 5.11 m x 3.94 m | |
| Bedroom 2 | 4.7 m x 3.05 m |
| Features | |||||
|---|---|---|---|---|---|
| Irregular lot size | Flat site | Sump Pump | |||
| Attached Garage | Garage | Barbeque | |||
| Garage door opener remote(s) | Dishwasher | Dryer | |||
| Stove | Washer | Window Coverings | |||
| Refrigerator | Central air conditioning | Fireplace(s) | |||















































