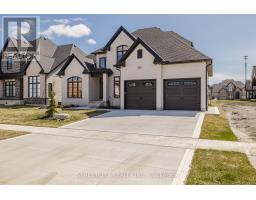724 HEADLEY DRIVE, London North (North O), Ontario, CA
Address: 724 HEADLEY DRIVE, London North (North O), Ontario
3 Beds2 Baths1100 sqftStatus: Buy Views : 147
Price
$629,900
Summary Report Property
- MKT IDX12311454
- Building TypeHouse
- Property TypeSingle Family
- StatusBuy
- Added4 days ago
- Bedrooms3
- Bathrooms2
- Area1100 sq. ft.
- DirectionNo Data
- Added On23 Aug 2025
Property Overview
Desirable Oakridge location. Beautiful interior renovation, ready for you to move in. Open concept 4level side split with attached garage, 3 bedrooms, 2 baths. Bright living room with large picture window & wood burning fireplace. Dining area with patio door leading to park like yard. Engineered hardwood flooring through out living room, dining room & bedrooms. Kitchen with quartz countertops, large island, corner windows & sink, stainless steel appliances. Family room with natural wood fireplace & access to large landscaped lot. Updated windows & newer doors. Great family neighborhood, close to excellent schools & all conveniences. (id:51532)
Tags
| Property Summary |
|---|
Property Type
Single Family
Building Type
House
Square Footage
1100 - 1500 sqft
Community Name
North O
Title
Freehold
Land Size
66.2 x 153.2 FT|under 1/2 acre
Parking Type
Attached Garage,Garage
| Building |
|---|
Bedrooms
Above Grade
3
Bathrooms
Total
3
Interior Features
Appliances Included
Dishwasher
Basement Type
Full (Partially finished)
Building Features
Features
Carpet Free
Foundation Type
Poured Concrete
Style
Detached
Split Level Style
Sidesplit
Square Footage
1100 - 1500 sqft
Rental Equipment
Water Heater
Heating & Cooling
Heating Type
Radiant heat
Utilities
Utility Type
Cable(Available),Electricity(Installed),Sewer(Installed)
Utility Sewer
Sanitary sewer
Water
Municipal water, Unknown
Exterior Features
Exterior Finish
Brick, Vinyl siding
Parking
Parking Type
Attached Garage,Garage
Total Parking Spaces
3
| Land |
|---|
Lot Features
Fencing
Fenced yard
Other Property Information
Zoning Description
R1-9
| Level | Rooms | Dimensions |
|---|---|---|
| Second level | Living room | 5.61 m x 3.78 m |
| Kitchen | 3.35 m x 3.17 m | |
| Third level | Bedroom | 3.78 m x 3.35 m |
| Bedroom 2 | 3.4 m x 3.35 m | |
| Bedroom 3 | 3.4 m x 3.35 m | |
| Bathroom | Measurements not available | |
| Lower level | Family room | 7.82 m x 3.51 m |
| Main level | Foyer | 3.48 m x 1.96 m |
| Bathroom | Measurements not available |
| Features | |||||
|---|---|---|---|---|---|
| Carpet Free | Attached Garage | Garage | |||
| Dishwasher | |||||






















