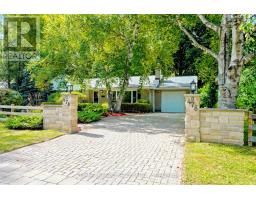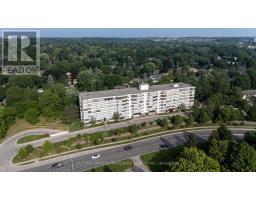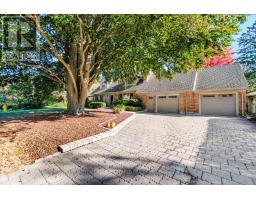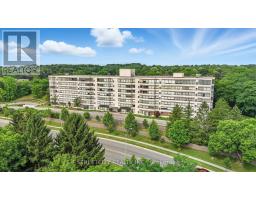Bedrooms
Bathrooms
Interior Features
Appliances Included
Garage door opener remote(s), Water Heater, Blinds, Dishwasher, Dryer, Stove, Washer, Window Coverings, Refrigerator
Basement Features
Apartment in basement
Building Features
Features
Elevator, Hilly, In suite Laundry
Square Footage
1000 - 1199 sqft
Rental Equipment
Water Heater
Fire Protection
Smoke Detectors
Building Amenities
Exercise Centre, Party Room, Separate Heating Controls
Heating & Cooling
Cooling
Central air conditioning
Exterior Features
Neighbourhood Features
Community Features
Pets Allowed With Restrictions
Amenities Nearby
Golf Nearby, Park, Place of Worship, Public Transit
Maintenance or Condo Information
Maintenance Fees
$585 Monthly
Maintenance Fees Include
Water
Maintenance Management Company
Sunshine Property Management
Parking
Parking Type
Attached Garage,Garage









































