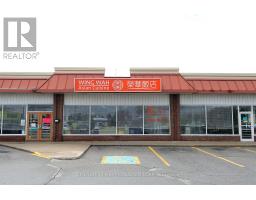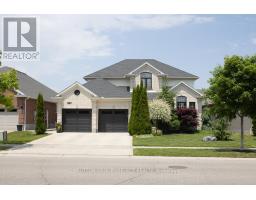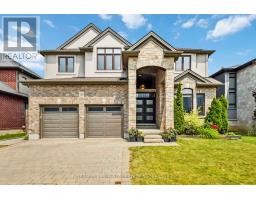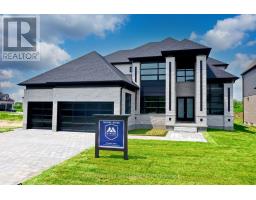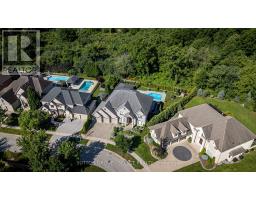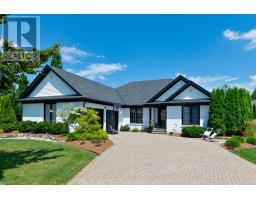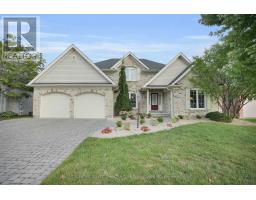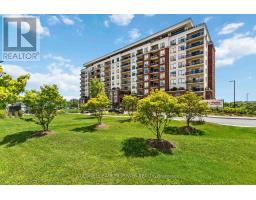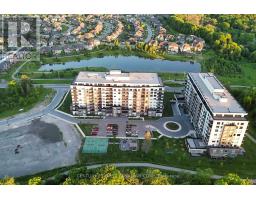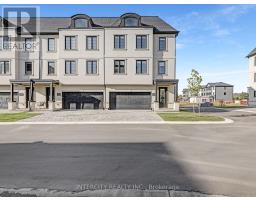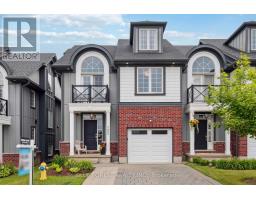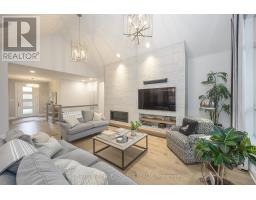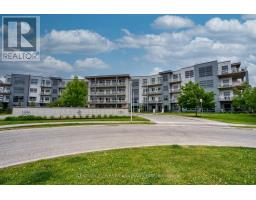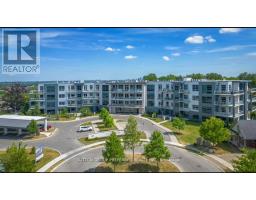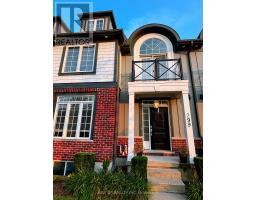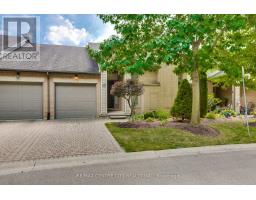377 CALLAWAY ROAD, London North (North R), Ontario, CA
Address: 377 CALLAWAY ROAD, London North (North R), Ontario
Summary Report Property
- MKT IDX11896877
- Building TypeNo Data
- Property TypeNo Data
- StatusBuy
- Added8 weeks ago
- Bedrooms4
- Bathrooms4
- Area2000 sq. ft.
- DirectionNo Data
- Added On23 Aug 2025
Property Overview
Corner unit 2103 sq ft Brindelle model. This French-Inspired Townhome in Sought-After Sunningdale - Montage. Discover this gorgeous, 3-storey townhome with a double car garage in North London's prestigious Sunningdale community. Perfectly located just minutes from parks, hospitals, Western University, shopping, and serene nature trails. This home combines convenience and charm. Key Features--Main Level: A finished entry-level space featuring direct access to the garage, bedroom/home office with a 2 piece bathroom(ensuite), ideal for a home office, gym, or guest space. Second Level: Spacious and bright open-concept kitchen and living area with plenty of natural light, perfect for entertaining and relaxing.Third Level: Includes 3 generously sized bedrooms and 2 full bathrooms, offering comfort and privacy for the entire family.This stunning home is designed to provide style, function, and an ideal location for modern living. Come and see this property today. (id:51532)
Tags
| Property Summary |
|---|
| Building |
|---|
| Land |
|---|
| Level | Rooms | Dimensions |
|---|---|---|
| Second level | Kitchen | 3.96 m x 3.66 m |
| Dining room | 6.52 m x 5.18 m | |
| Bathroom | 1.53 m x 1.84 m | |
| Third level | Bedroom | 3.66 m x 3.68 m |
| Bedroom 2 | 3.32 m x 3.08 m | |
| Bedroom 3 | 3.48 m x 3.09 m | |
| Bathroom | 1.85 m x 3.36 m | |
| Bathroom | 1.7 m x 2.86 m | |
| Main level | Bedroom | 2.79 m x 4.97 m |
| Bathroom | 1.51 m x 1.55 m |
| Features | |||||
|---|---|---|---|---|---|
| Carpet Free | In suite Laundry | Attached Garage | |||
| Garage | Dishwasher | Dryer | |||
| Stove | Washer | Refrigerator | |||





































